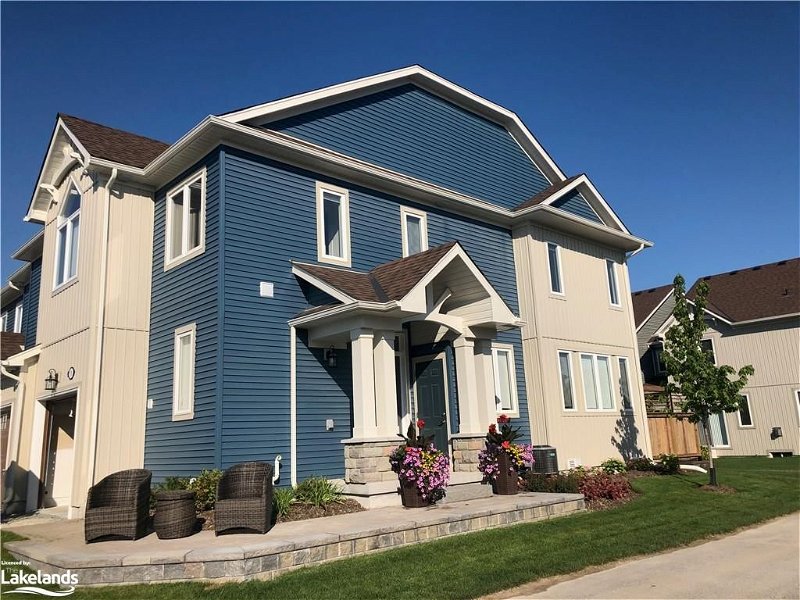Key Facts
- MLS® #: 40602830
- Property ID: SIRC1927254
- Property Type: Residential, Condo
- Living Space: 1,990 sq.ft.
- Bedrooms: 4
- Bathrooms: 3+1
- Parking Spaces: 2
- Listed By:
- RE/MAX at Blue Realty Inc., Brokerage
Property Description
Welcome to One Kennedy Avenue in beautiful Blue Fairway. Totally finished from top to bottom with over $100k upgrades. This end unit overlooks parkette. Lovingly maintained by the original owners, the total above grade space is approx 1480 sf with an additional 510sf of finished space in lower level. Kitchen features include laminate flooring, gas stove, double oven, refrigerator w/ice maker, built-in wine rack and microwave. Main floor powder room boasts quartz countertops, shiplap and handy storage closet. Master suite features an upgraded 5 pc bath with glass shower, double sinks and deep soaker tub. One bedroom features windows on both sides and would be great home office. Single car garage has entry to front hallway. Fully finished lower level features spacious living area, laundry, 4 pc bath and quiet sleeping alcove. Perfect teenage retreat. Rec Centre has workout equipment, seasonal outdoor pool. Steps to golf, biking, hiking along the Georgian Trail. Numerous nearby amenities in Collingwood, Thornbury, Blue Mountain Village. Blue Fairway is friendly, quiet community where owners show pride of ownership.
Rooms
- TypeLevelDimensionsFlooring
- KitchenMain9' 3.8" x 13' 8.9"Other
- BathroomMain8' 2.8" x 6' 7.1"Other
- Dining roomMain11' 8.9" x 9' 10.8"Other
- FoyerMain6' 4.7" x 10' 7.8"Other
- Primary bedroom2nd floor10' 9.9" x 19' 7"Other
- Living roomMain12' 7.9" x 13' 10.8"Other
- Bedroom2nd floor9' 1.8" x 13' 10.9"Other
- Bathroom2nd floor6' 2" x 7' 3"Other
- Family roomLower10' 11.1" x 21' 7"Other
- Laundry roomLower7' 4.1" x 13' 8.9"Other
- Bedroom2nd floor9' 10.8" x 12' 4"Other
- SittingLower7' 8.1" x 7' 8.9"Other
- Bedroom2nd floor8' 5.1" x 8' 11"Other
- BathroomLower5' 2.9" x 4' 9.8"Other
Listing Agents
Request More Information
Request More Information
Location
1 Kennedy Avenue, Collingwood, Ontario, L9Y 0Z5 Canada
Around this property
Information about the area within a 5-minute walk of this property.
Request Neighbourhood Information
Learn more about the neighbourhood and amenities around this home
Request NowPayment Calculator
- $
- %$
- %
- Principal and Interest 0
- Property Taxes 0
- Strata / Condo Fees 0
Apply for Mortgage Pre-Approval in 10 Minutes
Get Qualified in Minutes - Apply for your mortgage in minutes through our online application. Powered by Pinch. The process is simple, fast and secure.
Apply Now
