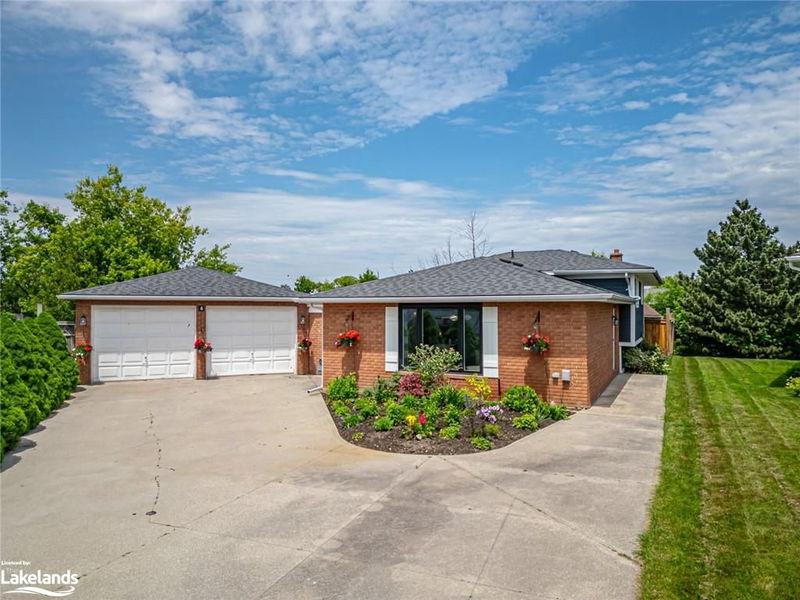Key Facts
- MLS® #: 40601605
- Property ID: SIRC1915879
- Property Type: Residential, Single Family Detached
- Living Space: 2,190 sq.ft.
- Bedrooms: 2+1
- Bathrooms: 3
- Parking Spaces: 6
- Listed By:
- Chestnut Park Real Estate Limited (Collingwood) Brokerage
Property Description
This is the one you’ve been searching for. This stunning 4 Bed backsplit is quietly tucked away in a sought after neighbourhood cul-de-sac close to downtown Collingwood. Numerous upgrades have been completed by the current owner including a gourmet Kitchen with high end stainless appliances, large centre island with quartz counter-tops. A recently finished basement with additional bedroom and 3PC bathroom. Oversized windows allow lots of natural light to flow-in and the Primary bed and en-suite have direct access out onto the back deck with views of the back yard to sip your morning coffee or take a dip in the pool/hot-tub. 2 further Beds and 4PC bath with built in Laundry complete the upper level. Upgrades include hardwood engineered floors, shiplap, crown moulding, accent ceiling and wainscotting. The outside private oasis for the ultimate entertaining experience consists of a glistening in-ground pool, covered hot-tub, fire pit area, BBQ and gazebo; all included. Sprinkler system for easy care of your Summer plants & flowers. New siding within the last 2 years. Oversized garage with plenty of storage space. The ultimate 4 Season area with easy access onto the Collingwood Trails, golf, tennis, ski-ing and Blue Mountain only a short drive away.
Rooms
- TypeLevelDimensionsFlooring
- Living roomMain21' 7.8" x 12' 2.8"Other
- KitchenMain15' 3.8" x 10' 4"Other
- Dining roomMain8' 9.9" x 10' 4"Other
- Solarium/SunroomMain16' 2.8" x 22' 1.7"Other
- Primary bedroom2nd floor10' 2.8" x 23' 11"Other
- Home office2nd floor10' 7.1" x 9' 10.8"Other
- Bathroom2nd floor8' 7.9" x 9' 6.9"Other
- Bedroom2nd floor11' 6.9" x 12' 7.1"Other
- BedroomBasement10' 5.9" x 16' 2"Other
- BathroomBasement5' 6.1" x 7' 8.9"Other
- UtilityBasement10' 5.9" x 11' 6.1"Other
Listing Agents
Request More Information
Request More Information
Location
4 Harben Court, Collingwood, Ontario, L9Y 4L8 Canada
Around this property
Information about the area within a 5-minute walk of this property.
Request Neighbourhood Information
Learn more about the neighbourhood and amenities around this home
Request NowPayment Calculator
- $
- %$
- %
- Principal and Interest 0
- Property Taxes 0
- Strata / Condo Fees 0

