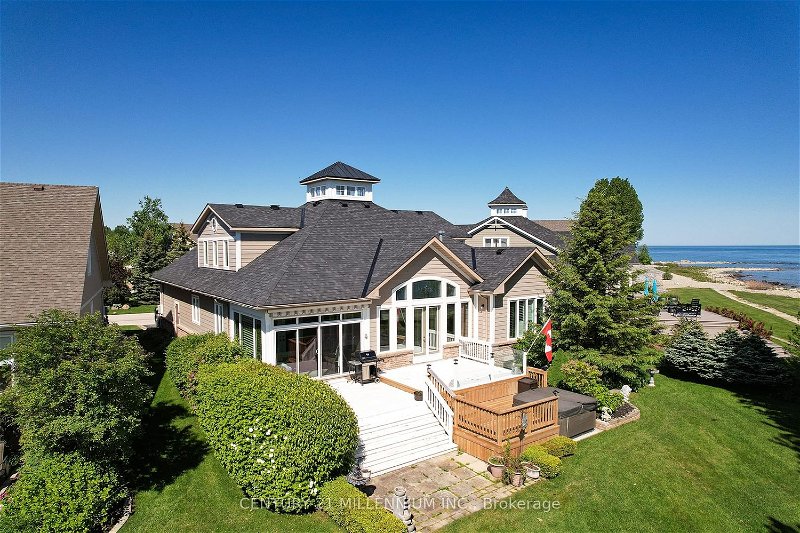Key Facts
- MLS® #: S8400306
- Property ID: SIRC1915403
- Property Type: Residential, House
- Lot Size: 4,748.72 sq.ft.
- Bedrooms: 4
- Bathrooms: 5
- Additional Rooms: Den
- Parking Spaces: 4
- Listed By:
- CENTURY 21 MILLENNIUM INC.
Property Description
WATERFRONT HOME IN BLUE SHORES! Spectacular Waterfront Views: Immerse yourself in breathtaking views of Georgian Bay. Open Concept Living: Step inside to discover an inviting open-concept floor plan, featuring vaulted ceilings, hardwood floors, and floor-to-ceiling windows that flood the space with natural light and showcase the stunning views of Georgian Bay. Active Lifestyle Community: Dive into the vibrant community of Blue Shores, with two pools, pickle ball courts, 'Shore Club' community centre, boat launch and miles of walking trails, providing endless opportunities for leisure and recreation. Muskoka Room: Retreat to the Muskoka room, a tranquil space where you can unwind and enjoy the beauty of the outdoors in comfort and style. Spacious Bedrooms & Baths: With four bedrooms and four and a half baths, including two main floor bedrooms with ensuites, this home offers ample space and privacy for family and guests. Stylish Kitchen: The stylish kitchen features granite countertops, a breakfast bar, and modern appliances, making it a perfect space for culinary adventures and entertaining. Cozy Fireplaces: Stay warm and cozy on chilly evenings with two gas fireplaces, adding a touch of elegance and comfort to the living spaces. Fully Finished Lower Level: The fully finished lower level offers a fourth bedroom and bath, along with a games room, home gym, bar, and rec room, providing endless possibilities for relaxation and entertainment. Resort-Style Living: Nestled in the coveted enclave of Blue Shores, this inviting raised bungalow offers resort-style living at its finest, with exceptional amenities and meticulously maintained grounds. Convenience & Leisure: As a resident of Blue Shores, enjoy the ease of ownership with lawn maintenance and snow removal included. The Shore Club offers tennis, pickle ball, indoor & outdoor swimming pools, and clubhouse events, providing opportunities to socialize with neighbors and create lasting memories.
Rooms
- TypeLevelDimensionsFlooring
- Great RoomMain18' 6" x 18' 2.1"Other
- KitchenMain13' 1.8" x 12' 6"Other
- Dining roomMain11' 10.1" x 11' 3.8"Other
- Primary bedroomMain25' 7.8" x 14' 2"Other
- BedroomMain13' 8.9" x 12' 6"Other
- Bedroom2nd floor13' 8.9" x 12' 6"Other
- Bedroom2nd floor17' 10.1" x 11' 8.9"Other
- Home officeLower21' 3.9" x 16' 1.2"Other
- Recreation RoomLower31' 4.7" x 31' 9.1"Other
- BedroomLower11' 10.7" x 13' 10.8"Other
- Solarium/SunroomMain12' 2" x 11' 3.4"Other
Listing Agents
Request More Information
Request More Information
Location
46 Waterfront Circ, Collingwood, Ontario, L9Y 4Z3 Canada
Around this property
Information about the area within a 5-minute walk of this property.
Request Neighbourhood Information
Learn more about the neighbourhood and amenities around this home
Request NowPayment Calculator
- $
- %$
- %
- Principal and Interest 0
- Property Taxes 0
- Strata / Condo Fees 0
Apply for Mortgage Pre-Approval in 10 Minutes
Get Qualified in Minutes - Apply for your mortgage in minutes through our online application. Powered by Pinch. The process is simple, fast and secure.
Apply Now
