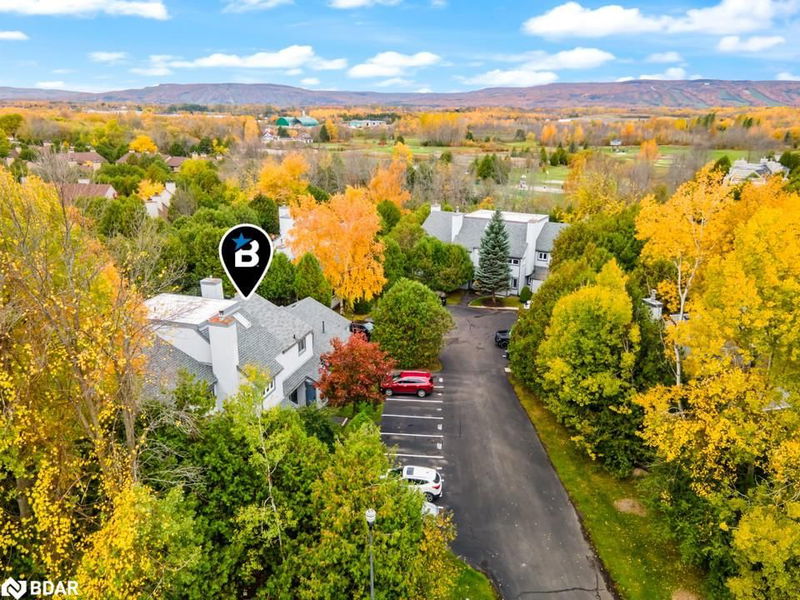Key Facts
- MLS® #: 40599786
- Property ID: SIRC1907896
- Property Type: Residential, Condo
- Living Space: 918 sq.ft.
- Bedrooms: 2
- Bathrooms: 2
- Parking Spaces: 1
- Listed By:
- Right At Home Realty Brokerage
Property Description
Experience the perfect blend of recreational and relaxed living in this townhouse, nestled on a quite cul-de-sac. Ideal as a weekend retreat or a full-time residence, its proximity to skiing and golfing venues encapsulates a perpetual vacation vibe. The 2-bedroom, 2-bath residence boasts an 11ft cathedral ceiling and skylight, infusing the open concept living & kitchen areas with a spacious feel that makes entertaining a breeze. A 240v EV plug in the front storage for easy electric car charging. Warm up by the fireplace post skiing or enjoy a BBQ on your spacious balcony. The Primary Bedroom includes a custom feature wall with a renovated 4-piece bathroom that opens to a 12ft x 10ft walk-out deck, while the second bedroom also includes a new feature wall. The home features a fresh coat of paint, upgraded light fixtures and new carpet throughout the entire home, encapsulating a warm and inviting ambiance, complemented by a newly renovated 4-piece bathroom on the ground floor. Just a 2-minute walk away, discover eateries, cafes, and bars, with a spa, marina, and the serene waters of Georgian Bay. A quick drive to downtown Collingwood's shops and restaurants. Seize the lifestyle you deserve; book a showing today!
Rooms
Listing Agents
Request More Information
Request More Information
Location
12 Dawson Drive #403, Collingwood, Ontario, L9Y 5B4 Canada
Around this property
Information about the area within a 5-minute walk of this property.
Request Neighbourhood Information
Learn more about the neighbourhood and amenities around this home
Request NowPayment Calculator
- $
- %$
- %
- Principal and Interest 0
- Property Taxes 0
- Strata / Condo Fees 0

