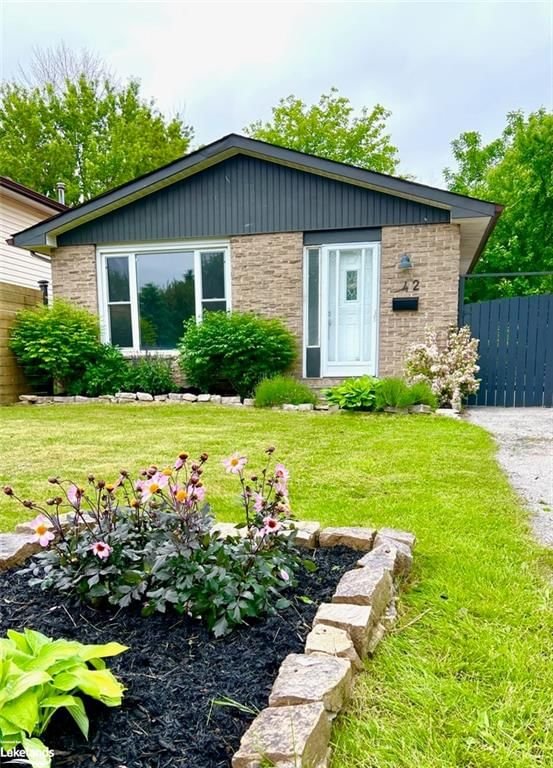Key Facts
- MLS® #: 40525219
- Property ID: SIRC1902647
- Property Type: Residential, House
- Living Space: 1,542 sq.ft.
- Year Built: 1976
- Bedrooms: 3
- Bathrooms: 2
- Parking Spaces: 3
- Listed By:
- Royal LePage Locations North (Collingwood), Brokerage
Property Description
Great price point for retirees or as a starter home, in an established area in central Collingwood, walk to downtown & the west-end shopping node and close to the extensive Collingwood Trail System & schools! This backsplit is newly renovated throughout with new luxury vinyl flooring in the lower level, upstairs bedrooms & hallway, 2 newly renovated full bathrooms, new carpeting on both stairways, new bedroom doors, light fixtures, brand new water heater installed by Reliance and the home is freshly painted throughout. The kitchen & bathrooms feature large format ceramic tiles for easy maintenance. 3 bedrooms, 2 full bathrooms, with 1542 sqft of finished living space, a laundry/utility room plus a large crawl space for lots of storage. This home will appeal to a buyer who can benefit from the separate entrance in the lower level which is also a great opportunity to create an in-law suite. The driveway has room for 3 cars with the option for more parking at the top of the driveway right beside the house (currently used as a side patio). Also features a large backyard with mature trees and an attractive shed (with a deck, perfect for a backyard social area/bar). This home has central air conditioning, a gas forced air furnace and the roof was re-shingled 10 years ago. Click the multi-media link to take a personal narrated VTour, access the floorplan and more!
Rooms
- TypeLevelDimensionsFlooring
- Bedroom2nd floor32' 10.8" x 39' 7.1"Other
- Living / Dining RoomMain36' 4.2" x 65' 10.1"Other
- Family roomLower36' 4.2" x 62' 7.9"Other
- KitchenMain29' 6.3" x 52' 7.4"Other
- Primary bedroom2nd floor29' 7.1" x 32' 10.4"Other
- Bedroom2nd floor26' 5.3" x 49' 4.5"Other
- UtilityLower6' 9.8" x 8' 6.3"Other
Listing Agents
Request More Information
Request More Information
Location
42 Courtice Crescent, Collingwood, Ontario, L9Y 4G1 Canada
Around this property
Information about the area within a 5-minute walk of this property.
Request Neighbourhood Information
Learn more about the neighbourhood and amenities around this home
Request NowPayment Calculator
- $
- %$
- %
- Principal and Interest 0
- Property Taxes 0
- Strata / Condo Fees 0
Apply for Mortgage Pre-Approval in 10 Minutes
Get Qualified in Minutes - Apply for your mortgage in minutes through our online application. Powered by Pinch. The process is simple, fast and secure.
Apply Now
