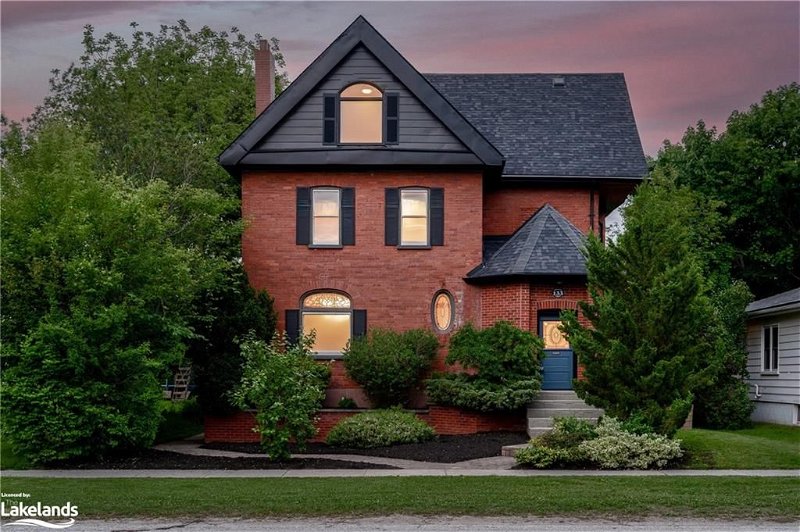Key Facts
- MLS® #: 40589108
- Property ID: SIRC1902571
- Property Type: Residential, House
- Living Space: 3,700 sq.ft.
- Year Built: 1905
- Bedrooms: 4
- Bathrooms: 3
- Parking Spaces: 9
- Listed By:
- RE/MAX Four Seasons Realty Limited, Brokerage
Property Description
HOME IS NOT A PLACE~ IT'S A FEELING!! Discover the MAGIC of 133 MINNESOTA Street~
In this Exquisite Red Brick Victorian situated on one of the most Charming Historic Streets in Collingwood's Downtown Core. This Beautiful Residence Offers a Perfect Blend of Historical Charm and Modern Amenities. Just Steps Away from the Sparkling Blue Waters of Georgian Bay, An Impressive Home with a TRIPLE CAR GARAGE. Nestled on a Huge L Shaped Lot (.32 acres~Potential Development), 3700+ SF of Finished Living Space. Simply Relax or Welcome Friends and Family to your Expansive PRIVATE Outdoor Oasis of Lush Gardens with Multiple Patios for dining, entertaining, relaxing, playing, or simply enjoying quiet moments.~ Complete with a Salt Water Pool, Pool Bar, and a Red Cedar Barrel Sauna. This Home is Adorned with Charm and Character Flowing Over 3 Floors with original stained glass, banisters, and beautiful details throughout. Features Include * Modern Chic Kitchen with Centre Island, Waterfall Counter, Herringbone Wood Flooring, *Spacious Sun Room with Vaulted Ceiling/ Architectural Beams with Floor to Ceiling Windows/ Views to Garden Oasis and Pool/ Walk Out to Patios *Inviting Spacious Principle Rooms for Relaxing or Entertaining *700 SF Primary Suite Includes Gas Fireplace, Sky Lights and 6 pc Ensuite. Just a Short Stroll to Boutique Shops, Restaurants Featuring Culinary Delights, Art and Culture Attractions with Easy Access to an Extensive Trail System right outside your front door. A Multitude of Amenities and Activities for All~ Skiing, Boating/ Sailing, Biking, Hiking, Swimming, Golf, Hockey and Curling. Extensive upgrades throughout. View Virtual Tour!
Rooms
- TypeLevelDimensionsFlooring
- FoyerMain19' 10.9" x 23' 3.5"Other
- Breakfast RoomMain59' 4.5" x 52' 6.3"Other
- Dining roomMain42' 8.2" x 49' 3.3"Other
- Living roomMain52' 5.9" x 42' 10.9"Other
- BathroomMain45' 11.5" x 36' 3.4"Other
- KitchenMain43' 1.4" x 52' 10.2"Other
- Bedroom2nd floor49' 3.3" x 36' 3.4"Other
- Bathroom2nd floor23' 7.7" x 26' 6.5"Other
- Bedroom2nd floor36' 1.8" x 23' 3.9"Other
- Primary bedroom3rd floor39' 5.2" x 39' 6.4"Other
- Laundry room2nd floor62' 8.3" x 92' 3.3"Other
Listing Agents
Request More Information
Request More Information
Location
133 Minnesota Street, Collingwood, Ontario, L9Y 3S3 Canada
Around this property
Information about the area within a 5-minute walk of this property.
Request Neighbourhood Information
Learn more about the neighbourhood and amenities around this home
Request NowPayment Calculator
- $
- %$
- %
- Principal and Interest 0
- Property Taxes 0
- Strata / Condo Fees 0
Apply for Mortgage Pre-Approval in 10 Minutes
Get Qualified in Minutes - Apply for your mortgage in minutes through our online application. Powered by Pinch. The process is simple, fast and secure.
Apply Now
