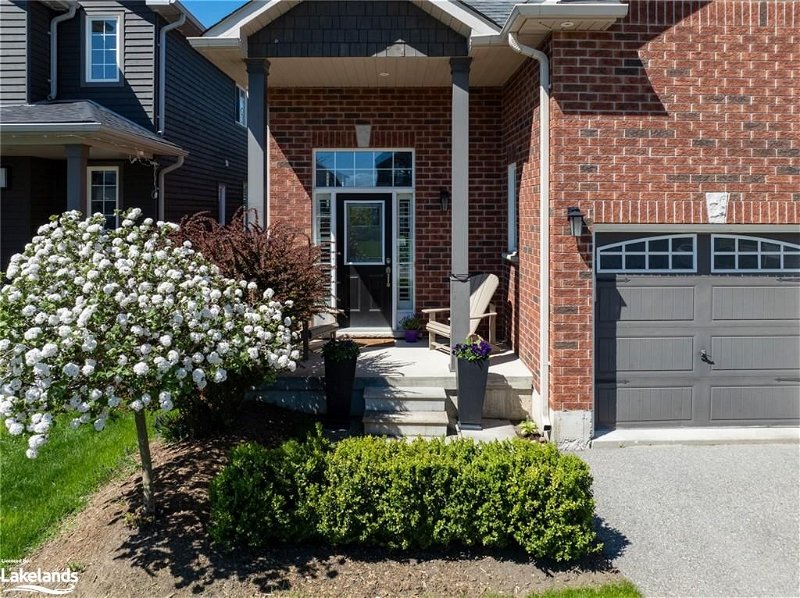Key Facts
- MLS® #: 40571652
- Property ID: SIRC1872064
- Property Type: Residential, House
- Living Space: 2,475 sq.ft.
- Lot Size: 0.11 ac
- Year Built: 2011
- Bedrooms: 2+1
- Bathrooms: 3
- Parking Spaces: 6
- Listed By:
- Chestnut Park Real Estate Limited (Collingwood) Brokerage
Property Description
Experience the perfect balance of luxury and comfort in a home designed for entertaining, family gatherings, and everyday living. Imagine starting your day on the charming front porch with a hot cup of coffee as you watch the neighborhood wake up around you. The private double-wide driveway easily accommodates your guests, making every gathering a breeze. Step inside this raised bungalow to discover 2575 finished sq. ft of meticulously designed living space. The main floor's open concept layout is highlighted by soaring 9-foot ceilings and bathed in natural light, thanks to the beautiful California shutters on most windows. The eat-in kitchen is a dream, featuring stone counters and an oversized island perfect for setting up a charcuterie board and snacks for game nights or hosting an elaborate buffet during the holidays. Extend your living space outdoors through the living room’s access to a multi-level deck, complete with a gas hook-up for your BBQ. Imagine summer evenings spent grilling and dining outside, while the kids play in the backyard. This seamless blend of indoor and outdoor living is perfect for both intimate family moments and lively social gatherings. The fully finished basement is a true retreat, offering a cozy family room with a wet bar and gas fireplace. This space is ideal for movie nights, a game room, or a quiet spot for guests to relax in the additional bedroom and bathroom. Teens will love having their own space to hang out with friends, making this home perfect for growing families. Located centrally, you'll enjoy easy access to the best that Collingwood has to offer. Explore nearby bike and walking trails, spend sunny days on beautiful beaches, and enjoy year-round recreation with parks, golf courses, ski hills, and downtown shops and eateries just minutes away.
Rooms
- TypeLevelDimensionsFlooring
- FoyerMain6' 3.9" x 10' 4.8"Other
- Dining roomMain13' 8.1" x 7' 6.9"Other
- KitchenMain14' 6" x 13' 8.1"Other
- Living roomMain15' 10.9" x 14' 6"Other
- Primary bedroomMain12' 9.4" x 14' 11.1"Other
- Laundry roomMain5' 10.2" x 5' 10.8"Other
- BedroomMain11' 10.9" x 15' 8.9"Other
- BedroomBasement11' 10.7" x 10' 4.8"Other
- Family roomBasement18' 1.4" x 29' 3.9"Other
- BathroomMain4' 11" x 8' 9.9"Other
- OtherBasement13' 3" x 18' 9.1"Other
- BathroomBasement9' 10.8" x 6' 9.8"Other
Listing Agents
Request More Information
Request More Information
Location
20 Dance Street, Collingwood, Ontario, L9Y 0H4 Canada
Around this property
Information about the area within a 5-minute walk of this property.
Request Neighbourhood Information
Learn more about the neighbourhood and amenities around this home
Request NowPayment Calculator
- $
- %$
- %
- Principal and Interest 0
- Property Taxes 0
- Strata / Condo Fees 0
Apply for Mortgage Pre-Approval in 10 Minutes
Get Qualified in Minutes - Apply for your mortgage in minutes through our online application. Powered by Pinch. The process is simple, fast and secure.
Apply Now
