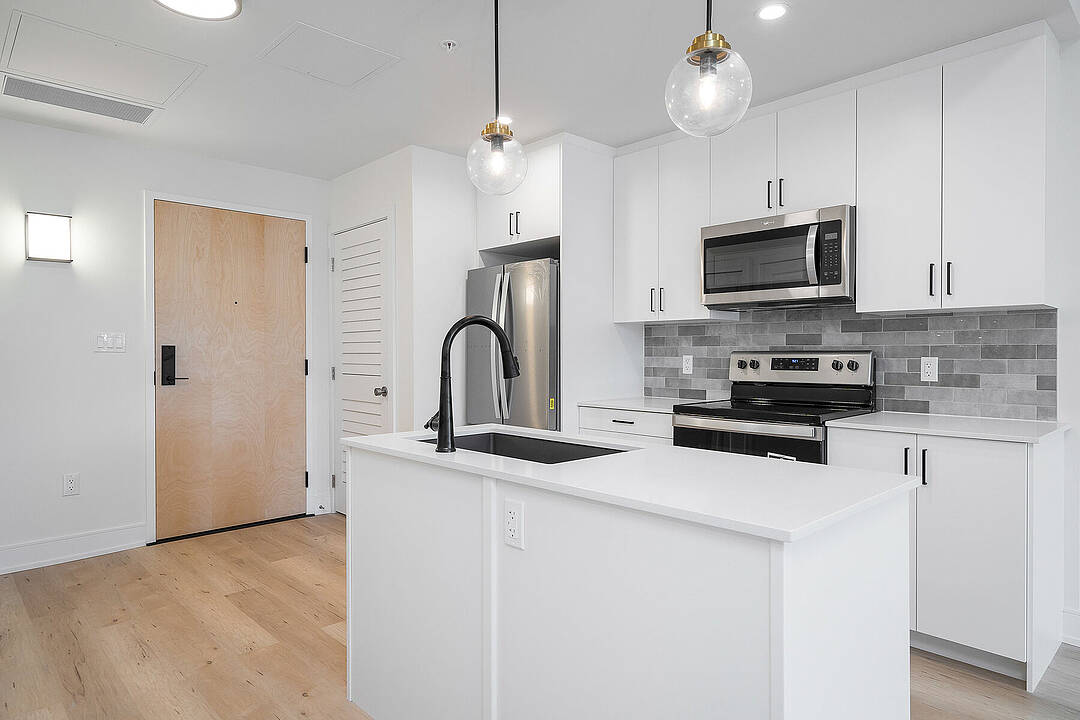Key Facts
- MLS® #: S12392556
- Property ID: SIRC2755856
- Property Type: Residential, Condo
- Living Space: 764 sq.ft.
- Bedrooms: 1
- Bathrooms: 1
- Additional Rooms: Den
- Parking Spaces: 1
- Listed By:
- Katrina Elliston, Valerie Smith
Property Description
Welcome to the X-Creemore Condos in the heart of historic Creemore.
This bright, south-facing unit features an open-concept layout with natural oak laminate flooring throughout, a modern kitchen with full-sized stainless steel Whirlpool appliances, quartz countertops, an oversized Blanco matte granite sink, and a Delta matte black faucet.
The spacious living room offers high ceilings and a walkout to a large balcony, while the bedroom includes a coffered ceiling and double closet. A generous den provides ideal space for a home office. Thousands have been spent on upgrades including flooring, tiling, hardware, and electrical.
This unit includes one parking space and a locker, with building amenities such as a fitness centre, party room, and visitor parking.
Steps from shops, cafés, and the iconic Creemore Springs Brewery, and just a short drive to golf, hiking, and top ski destinations including Devils Glen, Mansfield, Osler, Craigleith, and Blue Mountain.
Rental application, credit check, and letter of employment required.
Amenities
- Air Conditioning
- Balcony
- Central Air
- Elevator
- Exercise Room
- Laundry
- Open Floor Plan
- Parking
- Quartz Countertops
- Self-Contained Suite
- Self-contained Suite
- Stainless Steel Appliances
Rooms
Listing Agents
Ask Us For More Information
Ask Us For More Information
Location
121 Mary Street #221, Clearview, Ontario, L0M 1G0 Canada
Around this property
Information about the area within a 5-minute walk of this property.
Request Neighbourhood Information
Learn more about the neighbourhood and amenities around this home
Request NowMarketed By
Sotheby’s International Realty Canada
243 Hurontario Street
Collingwood, Ontario, L9Y 2M1

