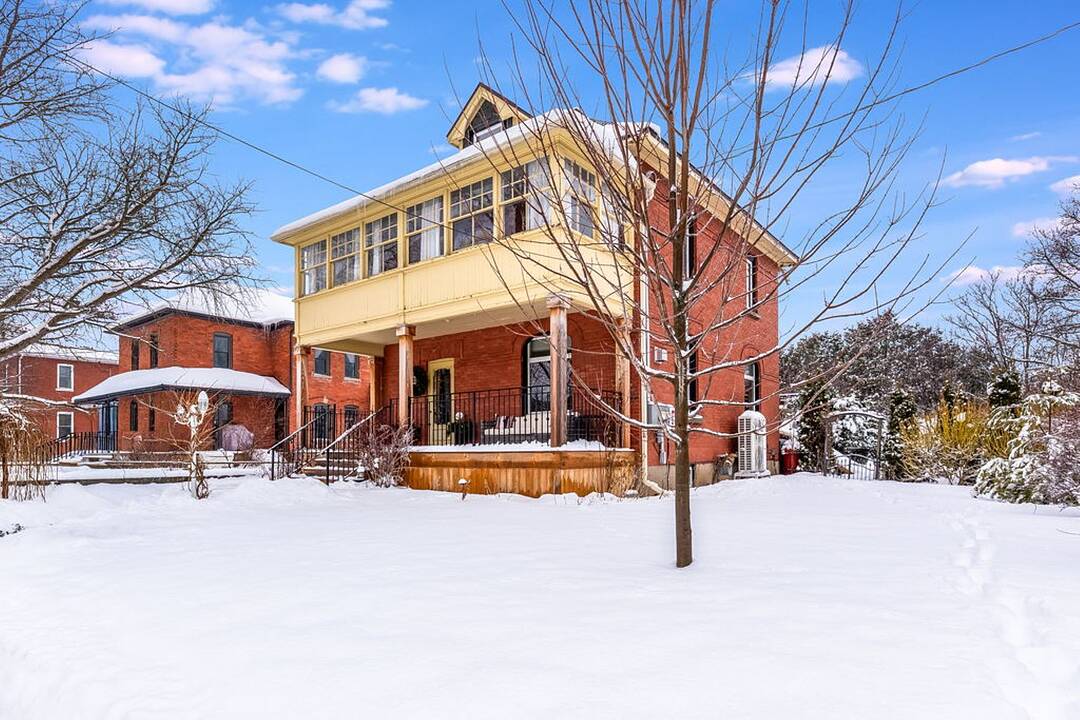Key Facts
- MLS® #: S12702066
- Property ID: SIRC2579838
- Property Type: Residential, Single Family Detached
- Style: Country Home
- Living Space: 2,185 sq.ft.
- Lot Size: 10,890 sq.ft.
- Year Built: 1912
- Bedrooms: 4
- Bathrooms: 2
- Additional Rooms: Den
- Parking Spaces: 10
- Municipal Taxes: $3,890
- Listed By:
- Valerie Smith, Katrina Elliston
Property Description
Step into this beautifully renovated 1921 Edwardian brick home that sits on a lovely 65 x 165 foot lot. Featuring four-plus-one bedrooms, two baths, and 2,185 square feet of warm, welcoming living space, this home is brimming with personality. Original solid wood trim, paneled doors, and detailed casings showcase the craftsmanship of a bygone era, adding depth and soul to every room.
The main floor offers refinished strip oak hardwood, elegant wainscoting, and a Vermont gas wood stove for cozy evenings. The main floor features a renovated three piece bathroom and a brand-new four-season sunroom (2024) which floods the home with natural light and overlooks a fully fenced backyard with fruit trees and perennial gardens perfect for peaceful mornings or summer entertaining. The chef's kitchen, fully renovated in 2024, boasts quartz counters, a double undermount sink, and a crisp ceramic tile backsplash. Upstairs features four spacious bedrooms, a versatile bonus room (library), and a charming three-season sunroom. The finished attic is a private primary retreat with a skylight and loads of natural light.
Updates include new windows top to bottom (2019), a heat pump(2024), a steel roof, and a custom Douglas Fir porch (2023). Car lovers and hobbyists will appreciate the heated double-car garage with a heated workshop and a large concrete driveway. Ready for you to move in, fall in love, and make it your own. The fully fenced yard boasts apple and cherry trees, raised garden beds, and a spacious back deck with gas BBQ hookup. The property also includes a solar panel contract generating approx.$3,000/year, which can be assumed or removed.
Just a short stroll to the local school and rec center and Creemore's shops, cafes, and restaurants!
Downloads & Media
Amenities
- Backyard
- Balcony
- Central Air
- Central Vacuum
- City
- Community Living
- Country
- Country Living
- Cycling
- Den
- Enclosed Porch
- Fireplace
- Garage
- Gardens
- Golf
- Golf Community
- Hardwood Floors
- Hiking
- Jogging/Bike Path
- Laundry
- Library
- Open Porch
- Outdoor Living
- Parking
- Patio
- Privacy
- Quartz Countertops
- Ski (Snow)
- Stainless Steel Appliances
- Storage
- Workshop
Rooms
- TypeLevelDimensionsFlooring
- FoyerMain13' 10.8" x 7' 1.4"Other
- Living roomMain13' 10.8" x 11' 7.3"Other
- Dining roomMain13' 10.8" x 11' 7.3"Other
- KitchenMain12' 11.9" x 10' 9.1"Other
- SittingMain16' 4" x 13' 5"Other
- BathroomMain6' 7.1" x 5' 6.9"Other
- Primary bedroom3rd floor22' 1.7" x 16' 11.1"Other
- Bedroom2nd floor12' 9.1" x 9' 5.3"Other
- Bedroom2nd floor9' 10.5" x 8' 6.7"Other
- Bedroom2nd floor9' 10.5" x 8' 8.5"Other
- Home office2nd floor12' 9.1" x 12' 7.9"Other
- Solarium/Sunroom2nd floor7' 5.7" x 22' 5.2"Other
- Bathroom2nd floor9' 10.5" x 5' 5.7"Other
- Recreation RoomBasement13' 6.9" x 22' 7.6"Other
Listing Agents
Ask Us For More Information
Ask Us For More Information
Location
12 Elizabeth Street W, Clearview, Ontario, L0M 1G0 Canada
Around this property
Information about the area within a 5-minute walk of this property.
Request Neighbourhood Information
Learn more about the neighbourhood and amenities around this home
Request NowPayment Calculator
- $
- %$
- %
- Principal and Interest 0
- Property Taxes 0
- Strata / Condo Fees 0
Area Description
Just a short stroll to the local school and rec center and Creemore's shops, cafes, and restaurants!
Marketed By
Sotheby’s International Realty Canada
243 Hurontario Street
Collingwood, Ontario, L9Y 2M1

