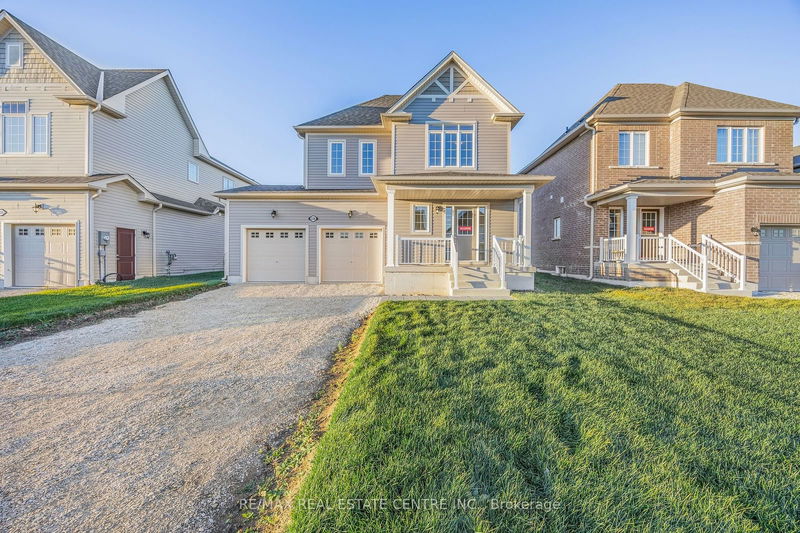Key Facts
- MLS® #: S10417772
- Property ID: SIRC2164020
- Property Type: Residential, Single Family Detached
- Lot Size: 4,359.46 sq.ft.
- Bedrooms: 3
- Bathrooms: 3
- Additional Rooms: Den
- Parking Spaces: 6
- Listed By:
- RE/MAX REAL ESTATE CENTRE INC.
Property Description
Experience the joy of brand-new living in this pristine two-story home, never before occupied, nestled in the welcoming community of Stayner, Ontario. This modern residence offers three spacious bedrooms and three bathrooms, providing ample space for family life. Step inside to a bright and airy open-concept main floor that seamlessly blends living, dining, and kitchen spaces perfect for everyday living and entertaining. The kitchen stands out with its stylish two-tone cabinetry and stainless steel appliances, offering both functionality and contemporary flair. Luxury vinyl plank flooring and ceramic tiles grace the main level, creating a warm and low-maintenance environment. Ascend the wood-finished staircase to the second floor, where you'll find the conveniently located laundry room making household chores a breeze. The primary suite offers a comfortable haven with a generous walk-in closet and an ensuite bathroom featuring a double vanity and a spacious shower. Two additional bedrooms provide ample space for family members or guests. The two-car garage with a separate entrance adds convenience and extra storage options. While the backyard awaits your personal touch, it offers a blank canvas for gardening or creating your own outdoor retreat. Living in Stayner means becoming part of a close-knit community rich in history and charm. Enjoy local parks, schools, and community events that make this town a delightful place to call home. Plus, you're just a short drive away from Barrie, Collingwood, and Wasaga Beach, giving you access to larger city amenities and beautiful beaches. As a brand-new build, this home comes with the standard Tarion Home Warranty, providing peace of mind for your investment. Don't miss this unique opportunity to be the first to make this beautiful house your home. Embrace a lifestyle of comfort and community in Stayner, where modern living meets small-town appeal.
Rooms
Listing Agents
Request More Information
Request More Information
Location
238 Mckenzie Dr, Clearview, Ontario, L0M 1S0 Canada
Around this property
Information about the area within a 5-minute walk of this property.
Request Neighbourhood Information
Learn more about the neighbourhood and amenities around this home
Request NowPayment Calculator
- $
- %$
- %
- Principal and Interest 0
- Property Taxes 0
- Strata / Condo Fees 0

