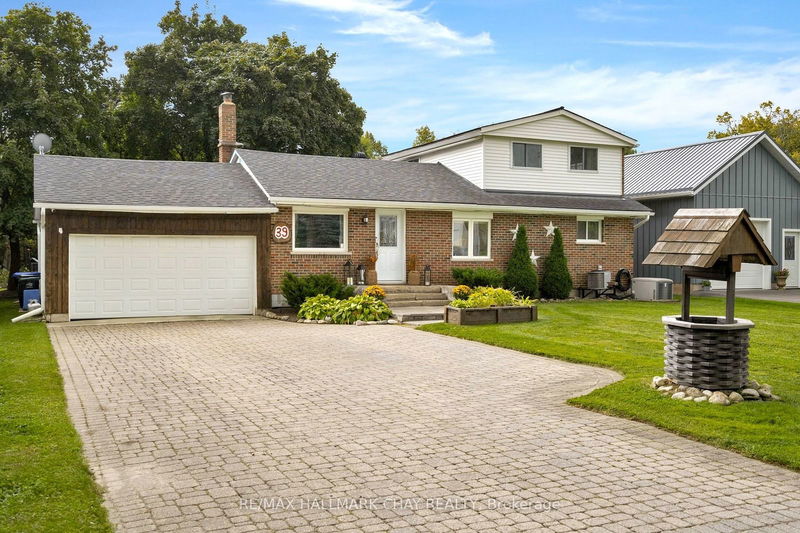Key Facts
- MLS® #: S9725792
- Property ID: SIRC2148385
- Property Type: Residential, Single Family Detached
- Lot Size: 15,180 sq.ft.
- Year Built: 51
- Bedrooms: 4
- Bathrooms: 2
- Additional Rooms: Den
- Parking Spaces: 6
- Listed By:
- RE/MAX HALLMARK CHAY REALTY
Property Description
Welcome to your riverfront oasis in the picturesque village of Creemore! This spacious 4-bedroom, 2-bathroom side-split brick home offers nearly 1,900 square feet of thoughtfully designed living space. The main floor features a bright living and dining area, a large kitchen, a guest bedroom, and a 3-piece bath. Step down into the oversized family room, complete with two walkouts to the backyard for seamless indoor-outdoor living. The second level offers two spacious bedrooms, while the third floor is dedicated to the private primary suite with a luxurious 5-piece bath. Set on a beautifully landscaped 0.3-acre lot along the tranquil Mad River, this property is perfect for outdoor living and entertaining. Enjoy afternoons by the fire pit, take a dip in the above-ground pool with its own 10x10 deck, or unwind in the hot tub. A newly built 10x16 deck by the river offers the perfect spot for morning coffee or peaceful sunsets. There is even an included wired in generator for the property! Located just a short stroll from historic downtown Creemore, you'll enjoy easy access to charming shops, cafes, and community events. The attached garage, with drive-through access, adds convenience and functionality. Dont miss this exceptional opportunity to own a slice of paradise in one of Ontario's most sought-after communities.
Rooms
- TypeLevelDimensionsFlooring
- Living roomMain13' 1.4" x 20' 8"Other
- KitchenMain11' 5.7" x 20' 4"Other
- BathroomMain0' x 0'Other
- BedroomMain9' 6.1" x 11' 9.7"Other
- Family roomLower16' 9.1" x 13' 1.4"Other
- Bedroom2nd floor13' 9.3" x 8' 2.4"Other
- Bedroom2nd floor9' 6.1" x 11' 9.7"Other
- Primary bedroom3rd floor9' 10.1" x 16' 8.7"Other
- Bathroom3rd floor0' x 0'Other
- Laundry roomBasement8' 2.4" x 9' 2.2"Other
Listing Agents
Request More Information
Request More Information
Location
39 Elizabeth St W, Clearview, Ontario, L0M 1G0 Canada
Around this property
Information about the area within a 5-minute walk of this property.
Request Neighbourhood Information
Learn more about the neighbourhood and amenities around this home
Request NowPayment Calculator
- $
- %$
- %
- Principal and Interest 0
- Property Taxes 0
- Strata / Condo Fees 0

