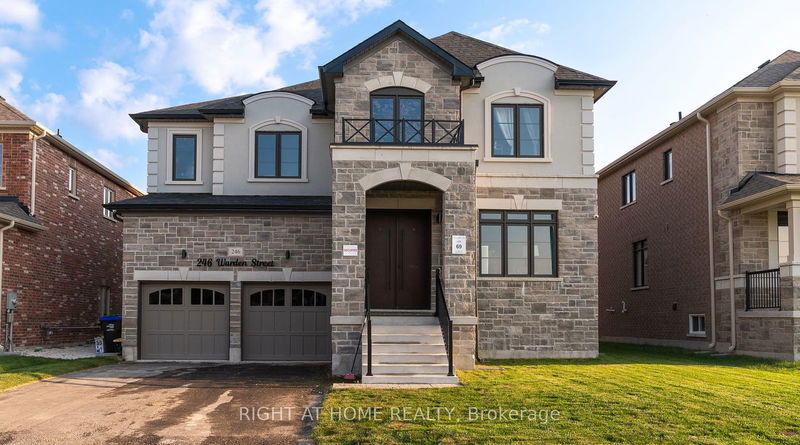Key Facts
- MLS® #: S9376969
- Property ID: SIRC2111543
- Property Type: Residential, Single Family Detached
- Lot Size: 5,880.97 sq.ft.
- Bedrooms: 5
- Bathrooms: 4
- Additional Rooms: Den
- Parking Spaces: 6
- Listed By:
- RIGHT AT HOME REALTY
Property Description
Gorgeous 5-bedroom 4-bathroom family home offering high-end living in only 10 months old property in quiet and high demand neighborhood of Clearview. Featuring great open concept layout, efficient space, 9' ceilings, hardwood floors on main floor, gas fireplace, oak stairs and gourmet kitchen with S/S appliances & backsplash. All bedrooms have ensuite access. Primary bedroom with w/i closet & 5-piece ensuite. Walk up basement with separate entrance built by the builder. Situated in family friendly neighborhood. Close to all amenities, banks, shops, plazas, parks, schools, libraries etc. In minutes driving distance to Georgian Bay, Blue Mountain is approx. 20 km, Wasaga Beach is 16 km & Collingwood is 18 km. Don't miss it.
Rooms
- TypeLevelDimensionsFlooring
- Living roomMain12' 4.8" x 11' 7.3"Other
- Dining roomMain14' 11.9" x 11' 7.3"Other
- KitchenMain16' 11.9" x 8' 9.5"Other
- Breakfast RoomMain16' 11.9" x 11' 9.7"Other
- Family roomMain12' 11.9" x 18' 7.2"Other
- Home officeMain8' 11.8" x 8' 11.8"Other
- Primary bedroom2nd floor13' 7.3" x 18' 1.4"Other
- Bedroom2nd floor11' 7.3" x 12' 9.4"Other
- Bedroom2nd floor16' 1.2" x 12' 7.1"Other
- Bedroom2nd floor12' 8.8" x 12' 4.8"Other
- Bedroom2nd floor12' 8.8" x 12' 4.8"Other
Listing Agents
Request More Information
Request More Information
Location
246 Warden St, Clearview, Ontario, L0M 1S0 Canada
Around this property
Information about the area within a 5-minute walk of this property.
Request Neighbourhood Information
Learn more about the neighbourhood and amenities around this home
Request NowPayment Calculator
- $
- %$
- %
- Principal and Interest 0
- Property Taxes 0
- Strata / Condo Fees 0

