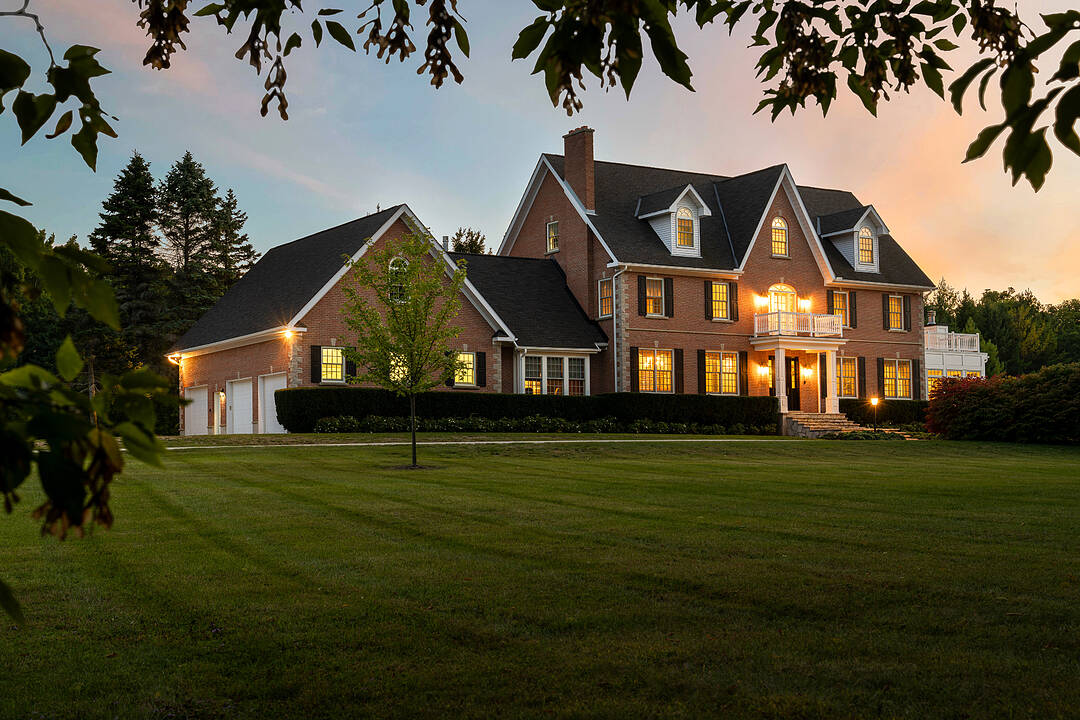Key Facts
- MLS® #: S12188211
- Secondary MLS® #: 40649180
- Property ID: SIRC2453624
- Property Type: Residential, Single Family Detached
- Living Space: 8,529 sq.ft.
- Lot Size: 58.98 ac
- Bedrooms: 5
- Bathrooms: 7
- Additional Rooms: Den
- Parking Spaces: 15
- Listed By:
- Emma Baker
Property Description
Welcome to one of the most spectacular properties you will find located on the Clearview/Collingwood border just two hours from Toronto and located minutes to golf courses, ski hills, Georgian Bay, hiking, biking and downtown Collingwood.
This extremely private and serene property offers just over 58 acres with mature landscaped grounds, three ponds and apple orchards. The sweeping tree lined driveway leads you to a Georgian style executive home featuring five bedrooms and six and a half baths.
Offering just over 12,000 finished square feet over five levels this private home is ideal for entertaining or multi generational living, features include a new custom kitchen with high end appliances, games room, media room, hot tub/spa room, squash court, sunroom, triple car garage, extensive parking, geothermal heating and cooling etc. Call to book your tour today.
Amenities
- Acreage
- Backyard
- Bay
- Central Air
- Central Vacuum
- Ensuite Bathroom
- Fireplace
- Gardens
- Golf
- Heated Floors
- Laundry
- Mountain
- Parking
- Self-Contained Suite
Rooms
- TypeLevelDimensionsFlooring
- FoyerMain7' 8.9" x 16' 4.8"Other
- Family roomMain18' 4.8" x 24' 6"Other
- Dining roomMain26' 10.8" x 16' 9.1"Other
- KitchenMain25' 7" x 16' 9.1"Other
- Breakfast RoomMain9' 10.5" x 18' 9.2"Other
- Living roomMain26' 4.1" x 16' 1.2"Other
- LibraryMain15' 8.9" x 18' 4"Other
- OtherMain19' 3.8" x 26' 10"Other
- PantryMain7' 8.1" x 6' 9.8"Other
- Mud RoomMain8' 2" x 13' 10.8"Other
- Solarium/SunroomMain19' 3.1" x 23' 7.8"Other
- Bedroom2nd floor17' 7" x 16' 2"Other
- Bedroom2nd floor17' 7" x 16' 1.2"Other
- Bedroom2nd floor6' 11.8" x 10' 8.6"Other
- Other2nd floor22' 2.9" x 19' 9"Other
- Bedroom3rd floor22' 2.1" x 32' 1.8"Other
- Bedroom3rd floor22' 9.6" x 32' 1.8"Other
- Other3rd floor24' 6" x 14' 2"Other
- Media / EntertainmentBasement15' 5.8" x 24' 6.8"Other
- OtherBasement17' 5" x 26' 10"Other
- OtherBasement6' 11" x 13' 10.9"Other
- OtherBasement25' 5.9" x 4' 5.9"Other
- OtherBasement23' 7" x 6' 7.9"Other
- OtherBasement39' 6" x 21' 3.9"Other
- OtherBasement20' 4" x 4' 11.8"Other
- OtherBasement20' 4" x 4' 5.9"Other
- Exercise RoomBasement28' 10.8" x 23' 1.9"Other
Ask Me For More Information
Location
7781 Poplar Sideroad, Clearview, Ontario, L9Y 5N4 Canada
Around this property
Information about the area within a 5-minute walk of this property.
Request Neighbourhood Information
Learn more about the neighbourhood and amenities around this home
Request NowPayment Calculator
- $
- %$
- %
- Principal and Interest 0
- Property Taxes 0
- Strata / Condo Fees 0
Marketed By
Sotheby’s International Realty Canada
243 Hurontario Street
Collingwood, Ontario, L9Y 2M1

