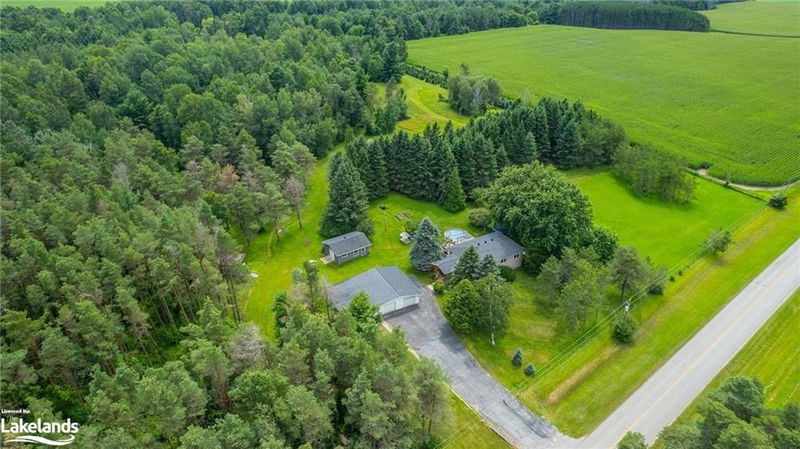Key Facts
- MLS® #: 40642887
- Property ID: SIRC2071972
- Property Type: Residential, Single Family Detached
- Living Space: 2,123 sq.ft.
- Lot Size: 22.02 ac
- Year Built: 1982
- Bedrooms: 3
- Bathrooms: 2
- Parking Spaces: 13
- Listed By:
- Royal LePage Locations North (Collingwood Unit B) Brokerage
Property Description
22 Acres with mature trees and you're own walking trails with the majority of the perimeter being fenced! Welcome to 4887 Concession Rd 7 Sunnidale that features a brick bungalow with 3 bed, 2 bath, partially finished basement, detached 3 car garage, separate shop and still plenty of land to enjoy. The shingles, AC and Furnace were all replaced approximately 5 years ago, windows were redone in 2008 and the septic was pumped in the fall of 2023. On the main floor you'll enjoy the natural light, spacious living room and separate dining area with walk-out to your back deck overlooking your above-ground pool and your private backyard. The kitchen features stainless steel appliances and you'll also find an updated 4pc bath and 3 bedrooms. The lower level is partially finished and could have it's own entry from the main foyer if you wanted other family members to enjoy their own space. The lower level features a 3pc bath, rec room and a couple of bonus rooms to use as a playroom, gym, office or anything else you'd like. As a bonus, there's plenty of storage down there! Schedule your showing today with your Realtor® and enjoy your 22 acres!
Rooms
- TypeLevelDimensionsFlooring
- Dining roomMain12' 4.8" x 12' 11.9"Other
- Living roomMain18' 4" x 12' 11.9"Other
- KitchenMain14' 4" x 8' 9.1"Other
- Primary bedroomMain13' 10.1" x 12' 11.9"Other
- BedroomMain10' 4" x 12' 9.1"Other
- BathroomMain6' 9.1" x 8' 9.1"Other
- Recreation RoomLower16' 1.2" x 12' 4.8"Other
- Home officeLower11' 3.8" x 12' 6"Other
- BedroomMain10' 4" x 8' 9.1"Other
- FoyerMain10' 7.9" x 10' 4"Other
- DenLower11' 3.8" x 12' 4"Other
- BathroomLower7' 1.8" x 8' 2.8"Other
Listing Agents
Request More Information
Request More Information
Location
4887 7 Sunnidale Concession, Clearview, Ontario, L0M 1N0 Canada
Around this property
Information about the area within a 5-minute walk of this property.
Request Neighbourhood Information
Learn more about the neighbourhood and amenities around this home
Request NowPayment Calculator
- $
- %$
- %
- Principal and Interest 0
- Property Taxes 0
- Strata / Condo Fees 0

