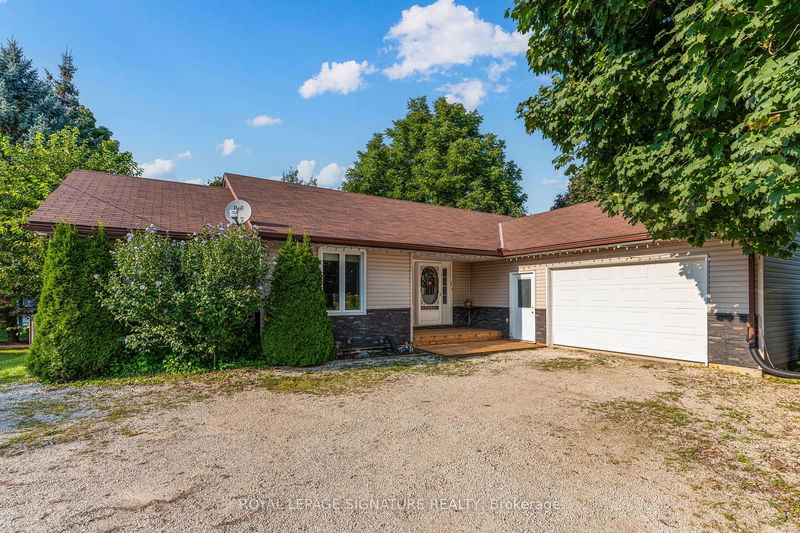Key Facts
- MLS® #: S9300286
- Property ID: SIRC2068807
- Property Type: Residential, Single Family Detached
- Lot Size: 10,123.20 sq.ft.
- Year Built: 31
- Bedrooms: 3+1
- Bathrooms: 3
- Additional Rooms: Den
- Parking Spaces: 7
- Listed By:
- ROYAL LEPAGE SIGNATURE REALTY
Property Description
This move-in ready, ranch-style bungalow has traditional charm and modern comfort. Step inside the open-concept main floor's bright and spacious living room, perfect for gathering with loved ones. The adjacent dining area with walk-out to a sizable deck, is ideal for entertaining, while the modern kitchen is equipped with stainless-steel appliances, a pantry, and ample cabinet space. Down the hall, you'll find three bedrooms, each offering a peaceful sanctuary to unwind. The primary suite includes a 3-piece ensuite bathroom and a walk-in closet. The finished basement provides additional living space, a bedroom, a powder room, bonus room, and storage. Outside, the custom deck with pergola and hot tub beckons you to relax, and the fully fenced backyard provides a safe and private outdoor space for children and pets to play. To top it off, the home has an attached, heated 1.5 car garage, parking for 6, and a back-up generator. Don't miss the chance to make this home your personal haven.
Rooms
- TypeLevelDimensionsFlooring
- Living roomMain14' 8.3" x 16' 9.1"Other
- Dining roomMain10' 8.6" x 13' 10.8"Other
- KitchenMain11' 9.3" x 17' 1.9"Other
- Primary bedroomMain15' 5.8" x 11' 9.3"Other
- BedroomMain9' 11.6" x 12' 8.8"Other
- BedroomMain12' 8.8" x 9' 11.6"Other
- Recreation RoomBasement27' 7.1" x 11' 3.8"Other
- SittingBasement13' 6.2" x 15' 8.9"Other
- BedroomBasement13' 6.2" x 15' 8.9"Other
- OtherBasement8' 11.8" x 18' 11.9"Other
Listing Agents
Request More Information
Request More Information
Location
7498 County 9 Rd, Clearview, Ontario, L0M 1G0 Canada
Around this property
Information about the area within a 5-minute walk of this property.
Request Neighbourhood Information
Learn more about the neighbourhood and amenities around this home
Request NowPayment Calculator
- $
- %$
- %
- Principal and Interest 0
- Property Taxes 0
- Strata / Condo Fees 0

