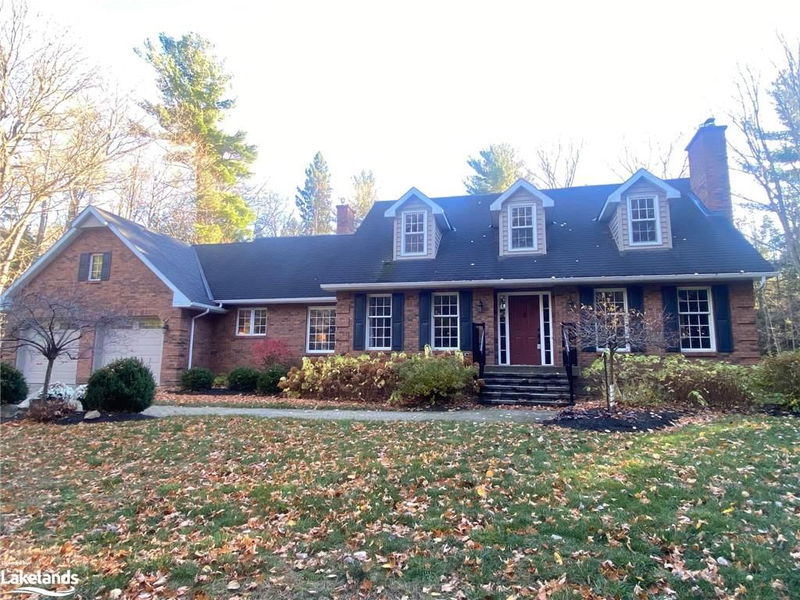Key Facts
- MLS® #: 40628426
- Property ID: SIRC2064143
- Property Type: Residential, Single Family Detached
- Living Space: 4,244 sq.ft.
- Lot Size: 21 ac
- Year Built: 1985
- Bedrooms: 4+1
- Bathrooms: 3+1
- Parking Spaces: 14
- Listed By:
- Royal LePage Locations North (Wasaga Beach) Brokerage
Property Description
Welcome to your very own 20 ACRE COUNTRY RETREAT. Beautifully appointed, executive home offers approx. 4244 sq. ft of finished living area. As you walk in your attention will be drawn to the natural light cascading thru out the home while admiring the tree line backdrop. Main level features Open Concept Kitchen /eat in area/ Familyroom with Fireplace accented with stone wall. Patio doors off to private deck. Separate Formal Diningroom for entertaing your guests, quiet Livingroom with Fireplace to relax. Bedroom on main floor with patio doors off to deck area. Upper level features large Primary Bedroom. Double closets, 3pc. ensuite, plus 2 generous size bedrooms, 4 pc. bahtroom, plus lots of storage areas. Full finished/ walk-up basement with Workshop, Office, Large Locker Room, and extra Bedroom. Attached oversize 2 car garage with inside entry to main house or basement. Garage is wired for EV charger. Numerous upgrades completed thru out. Additional Insulation (Roof) Generic Generator, Kitchen, flooring etc. Enjoy the evenings on 34' x 27' deck listiening to nature, or walking thru the trails on your own property. Centrally located to all Four Season Recreational areas. Private Ski Clubs, Golfing, Sandy Shores of Wasaga Beach, Blue Mountains, Trails. Minutes to Creemore, Stayner & Collingwood for Theatre, Shopping, Dining etc, Schedule your appointment today to view and experience the tranquiltiy of nature and the luxury of this well maintained home.
Rooms
- TypeLevelDimensionsFlooring
- Family roomMain19' 11.3" x 24' 2.1"Other
- KitchenMain10' 11.1" x 11' 3"Other
- DinetteMain19' 11.3" x 8' 2.8"Other
- Laundry roomMain11' 10.9" x 9' 1.8"Other
- FoyerMain17' 1.9" x 7' 8.1"Other
- Dining roomMain11' 3.8" x 13' 8.9"Other
- Living roomMain19' 5" x 13' 5"Other
- BedroomMain10' 11.1" x 13' 5"Other
- BathroomMain7' 1.8" x 7' 8.1"Other
- Bedroom2nd floor12' 9.1" x 13' 5"Other
- Primary bedroom2nd floor20' 1.5" x 13' 5"Other
- Bedroom2nd floor16' 2" x 13' 5"Other
- Bathroom2nd floor9' 10.5" x 7' 8.9"Other
- Recreation RoomBasement15' 5.8" x 35' 5.9"Other
- Home officeBasement12' 4" x 18' 4"Other
- Mud RoomBasement11' 10.7" x 19' 5.8"Other
- BedroomBasement12' 4" x 9' 3.8"Other
- WorkshopBasement11' 8.1" x 9' 8.1"Other
- UtilityBasement11' 8.1" x 9' 6.1"Other
- Wine cellarBasement6' 3.9" x 6' 5.1"Other
Listing Agents
Request More Information
Request More Information
Location
6123 27/28 SID Nottawasaga Sideroad, Clearview, Ontario, L0M 1S0 Canada
Around this property
Information about the area within a 5-minute walk of this property.
Request Neighbourhood Information
Learn more about the neighbourhood and amenities around this home
Request NowPayment Calculator
- $
- %$
- %
- Principal and Interest 0
- Property Taxes 0
- Strata / Condo Fees 0

