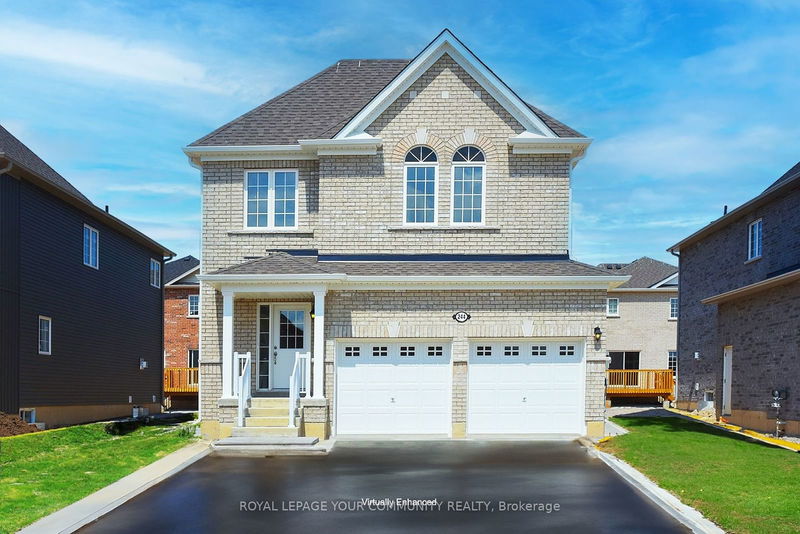Key Facts
- MLS® #: S9266539
- Property ID: SIRC2039439
- Property Type: Residential, Single Family Detached
- Lot Size: 4,381.17 sq.ft.
- Bedrooms: 4
- Bathrooms: 3
- Additional Rooms: Den
- Parking Spaces: 6
- Listed By:
- ROYAL LEPAGE YOUR COMMUNITY REALTY
Property Description
Nestled in Stayner, a town that blends small-town charm with modern conveniences, stands a stunning new home by Macpherson Homes. This 2,222-square-foot residence exemplifies quality craftsmanship and thoughtful design, offering an ideal lifestyle. The home features four spacious bedrooms and two and a half bathrooms. Hardwood floors enhance the open-concept main level, seamlessly connecting the living, dining, and kitchen areas. The living room, with its cozy gas fireplace, is a perfect gathering spot, while large windows flood the space with natural light. The kitchen is equipped with stainless-steel appliances, modern white cabinetry, and ample storage. A convenient laundry area on the main floor adds to the home's practicality. A legal separate entrance to the basement offers potential for future income or a private space for extended family, with a rough-in for a bathroom & kitchen with upgraded windows to allow for more natural light. Access to the garage from inside the home adds convenience during winter. Stayner's location balances small-town living with proximity to destinations like Collingwood and Blue Mountain, making it a haven for outdoor enthusiasts. Stayner offers a peaceful, community-oriented lifestyle with essential amenities within walking distance, including schools, parks, and recreational facilities, Wasaga Beach, Ontario's longest freshwater beach, is a short drive away, perfect for outdoor activities year-round. This brand-new home includes a transferable Tarion Warranty, ensuring peace of mind. Macpherson Homes commitment to quality is evident in every detail, making this more than just a place to live, it's a place to thrive.
Rooms
- TypeLevelDimensionsFlooring
- FoyerMain7' 11.6" x 11' 11.7"Other
- Great RoomMain12' 2.4" x 20' 1.5"Other
- KitchenMain9' 11.6" x 11' 11.7"Other
- Dining roomMain12' 9.4" x 11' 11.7"Other
- Laundry roomMain6' 4.7" x 7' 11.6"Other
- Primary bedroom2nd floor13' 9.3" x 15' 9.7"Other
- Bedroom2nd floor10' 1.2" x 12' 11.9"Other
- Bedroom2nd floor11' 9.7" x 12' 11.9"Other
- Bedroom2nd floor8' 11.8" x 11' 4.6"Other
- Bathroom2nd floor7' 8.5" x 12' 11.9"Other
- OtherBasement20' 1.5" x 24' 1.8"Other
Listing Agents
Request More Information
Request More Information
Location
244 Mckenzie Dr, Clearview, Ontario, L0M 1S0 Canada
Around this property
Information about the area within a 5-minute walk of this property.
Request Neighbourhood Information
Learn more about the neighbourhood and amenities around this home
Request NowPayment Calculator
- $
- %$
- %
- Principal and Interest 0
- Property Taxes 0
- Strata / Condo Fees 0

