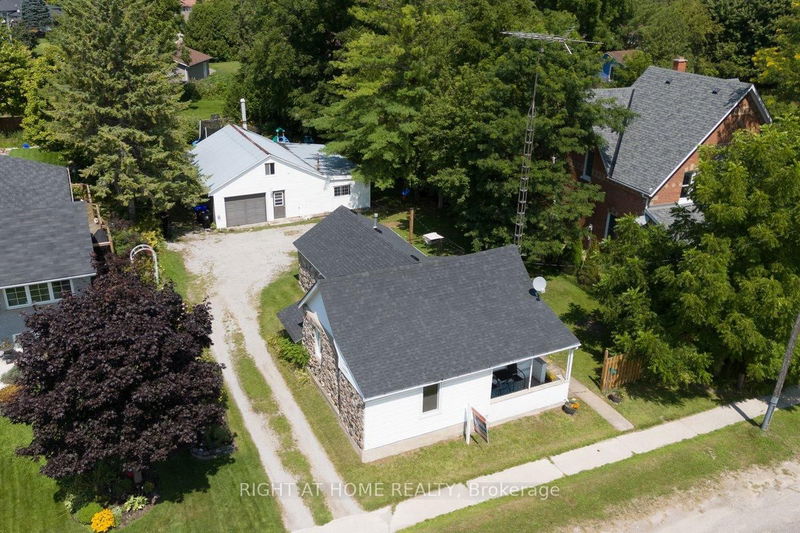Key Facts
- MLS® #: S9251801
- Property ID: SIRC2023780
- Property Type: Residential, Single Family Detached
- Lot Size: 10,890 sq.ft.
- Year Built: 100
- Bedrooms: 2
- Bathrooms: 1
- Additional Rooms: Den
- Parking Spaces: 6
- Listed By:
- RIGHT AT HOME REALTY
Property Description
Welcome to this beautifully updated 2-bedroom bungalow, perfectly situated on an expansive 66 by 165-foot lot. The moment you step inside, you're greeted by an inviting open-concept kitchen and family room, where modern finishes meet warm, cozy vibes. Imagine spending chilly evenings curled up by the gas fireplace, watching your favorite movies as the flames dance and flicker. The property also features a large detached garage, thoughtfully roughed in for a one-bedroom apartment. Whether you're looking for a private space for in-laws or an opportunity for rental income, this space is just waiting for your finishing touches. This home is not just a place to live but an incredible opportunity, especially for first-time buyers or those looking to downsize without sacrificing comfort and style. The location is a true gem - just a short drive to Barrie, Angus, and Wasaga Beach for summer fun, or Collingwood and Blue Mountain for exhilarating winter skiing. Nestled in the heart of New Lowell, this bungalow is part of an amazing community where everyone knows everyone. Here, neighbours gather around bonfires, share stories, and enjoy Friday nights at the Legion, indulging in chicken wings and drinks, served by the best bartender in the world, Carol :) Its an idyllic place to raise kids, where they can grow up in a safe, friendly environment, making lifelong memories.
Rooms
Listing Agents
Request More Information
Request More Information
Location
5312 County 9 Rd, Clearview, Ontario, L0M 1N0 Canada
Around this property
Information about the area within a 5-minute walk of this property.
Request Neighbourhood Information
Learn more about the neighbourhood and amenities around this home
Request NowPayment Calculator
- $
- %$
- %
- Principal and Interest 0
- Property Taxes 0
- Strata / Condo Fees 0

