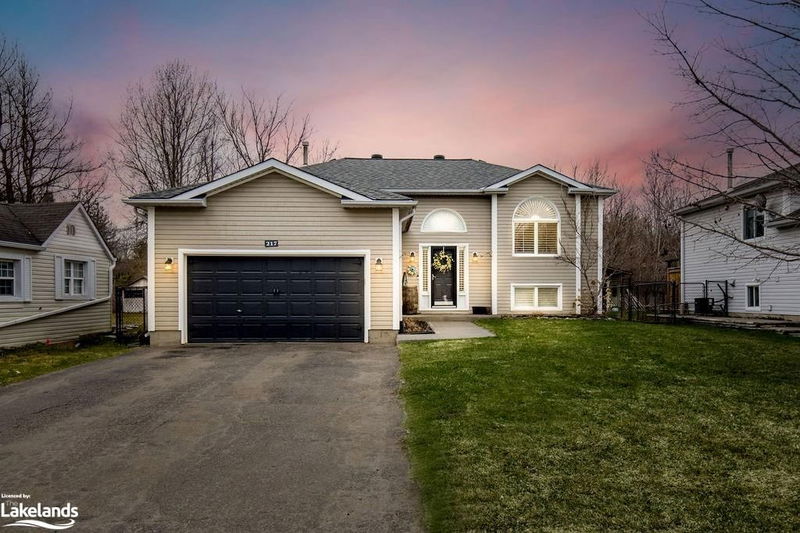Key Facts
- MLS® #: 40601653
- Property ID: SIRC1915461
- Property Type: Residential, House
- Living Space: 2,028 sq.ft.
- Year Built: 2001
- Bedrooms: 3+1
- Bathrooms: 2
- Parking Spaces: 6
- Listed By:
- Royal LePage Locations North (Collingwood Unit B) Brokerage
Property Description
Welcome to this well built Vandemeer Home - a charming gem w/ 3+1 bedrooms & 2 bathrooms, fully updated to meet all your modern living needs. Situated on a peaceful street w/ only a handful of homes, this property offers a serene & tranquil setting. As you step inside, you'll immediately notice the care & attention to detail that has gone into making this house a true home. The stunning new kitchen features sleek quartz countertops, newer appliances, crown molding & an eye-catching backsplash. It's not just a place to cook; it's a space where family & friends can gather, share meals & create lasting memories. The kitchen opens up to a large deck, which overlooks the yard & the added bonus of privacy thanks to the vacant land behind. There's a convenient storage area under the deck, perfect for stowing away outdoor furniture, gardening tools, or any other items you want to keep out of sight. Beautiful hardwood floors flow throughout the main living areas, giving the home a warm & inviting feel. The 4PC bathroom on the main floor is elegantly designed. There's a large bedroom on the lower level w/ an attached bathroom for added convenience. The open-concept rec room offers flexibility for various uses: playroom, entertainment center, or home office. You'll also find plenty of storage & a good-sized laundry room on this level. It comes equipped w/ A/C, ensuring your comfort year-round. The fully fenced yard provides security & privacy. The inside entry to the garage from the home adds an extra layer of convenience, especially during those chilly winter months. It's just a short drive to downtown Stayner, offering easy access to shops, restaurants & community amenities. Additionally, the famous shores of Wasaga Beach are a mere 4-minute drive away, providing endless opportunities for sun, sand & water activities. For commuters, the property's proximity to Barrie ensures a straightforward & stress-free journey to work or leisure activities.
Rooms
- TypeLevelDimensionsFlooring
- Living roomMain45' 11.1" x 49' 3.7"Other
- BedroomMain33' 8.5" x 32' 9.7"Other
- KitchenMain32' 9.7" x 55' 10.8"Other
- Primary bedroomMain39' 4.4" x 36' 10.7"Other
- BedroomMain29' 8.6" x 36' 10.7"Other
- Recreation RoomLower24' 8" x 16' 4.8"Other
- Laundry roomLower10' 11.1" x 11' 8.9"Other
- BedroomLower9' 10.1" x 14' 9.9"Other
- UtilityLower6' 9.8" x 11' 3.8"Other
Listing Agents
Request More Information
Request More Information
Location
217 Phillips Street, Clearview, Ontario, L0M 1S0 Canada
Around this property
Information about the area within a 5-minute walk of this property.
Request Neighbourhood Information
Learn more about the neighbourhood and amenities around this home
Request NowPayment Calculator
- $
- %$
- %
- Principal and Interest 0
- Property Taxes 0
- Strata / Condo Fees 0
Apply for Mortgage Pre-Approval in 10 Minutes
Get Qualified in Minutes - Apply for your mortgage in minutes through our online application. Powered by Pinch. The process is simple, fast and secure.
Apply Now
