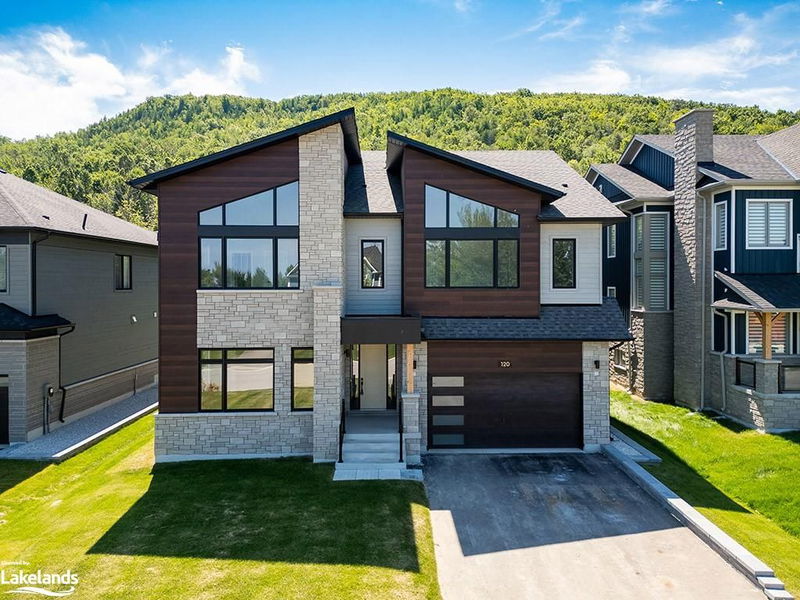Key Facts
- MLS® #: 40617545
- Property ID: SIRC2055950
- Property Type: Residential, Single Family Detached
- Living Space: 3,743 sq.ft.
- Year Built: 2024
- Bedrooms: 5
- Bathrooms: 3+1
- Parking Spaces: 8
- Listed By:
- Bosley Real Estate Ltd., Brokerage, Collingwood
Property Description
Welcome To The Pinnacle Of Luxury Living In The Summit Community At The Top Of Camperdown. This Custom-Built Chalet Is Just A Quick 2-Minute Drive From Georgian Peaks Ski Hill And Georgian Bay, Offering The Perfect Blend Of Sophistication And
Comfort. As You Arrive, You'll Be Immediately Impressed By The Meticulous Craftsmanship And Architectural Elegance Of The Exterior. The Outdoor Loggia, Complete With A Fireplace , Provides A Seamless Transition Between Indoor And Outdoor Living, Making It The Perfect Spot To Enjoy The Fresh Mountain Air And Scenic Views. Inside, You'll Discover A Custom Kitchen And Après-Ski Wet Bar, Featuring Custom Cabinetry, And Soaring Ceilings Throughout. The Open-Concept Design Creates A Welcoming Atmosphere, Ideal For Gatherings With Family And Friends. Every Room Exudes Attention To Detail, Making This Home A True Masterpiece For Everyone To Enjoy. The Thoughtfully Designed Layout Includes Five Spacious Bedrooms, Offering Ample Space For Family And Guests. Each Of The Four Bathrooms Ensures Comfort And Relaxation For All. For Those Seeking Additional Space, The Primary Terrace Or Loggia Offers A Versatile Area For Entertainment, Relaxation, Or Recreation. Whether You Envision A Full Time Residence Or Weekend Getaway This Home Is Ready To Accommodate Your Needs. Don't Miss The Chance To Make This Exceptional Chalet Your New Home. Book Your Showing Today And Experience The Pinnacle Of Luxury Living.
Rooms
- TypeLevelDimensionsFlooring
- Living roomMain20' 6" x 20' 2.1"Other
- BedroomMain14' 11.9" x 10' 11.8"Other
- KitchenMain20' 4" x 14' 11.9"Other
- Bedroom2nd floor10' 11.8" x 12' 9.4"Other
- Primary bedroom2nd floor16' 11.9" x 14' 11"Other
- Bedroom2nd floor13' 5.8" x 12' 11.9"Other
- Bathroom2nd floor7' 4.1" x 6' 2"Other
- Bathroom2nd floor6' 7.1" x 17' 3.8"Other
- Bedroom2nd floor14' 11.9" x 14' 11"Other
- BathroomMain4' 7.9" x 5' 1.8"Other
Listing Agents
Request More Information
Request More Information
Location
120 Dorothy Drive, Clarksburg, Ontario, N0H 1J0 Canada
Around this property
Information about the area within a 5-minute walk of this property.
Request Neighbourhood Information
Learn more about the neighbourhood and amenities around this home
Request NowPayment Calculator
- $
- %$
- %
- Principal and Interest 0
- Property Taxes 0
- Strata / Condo Fees 0

