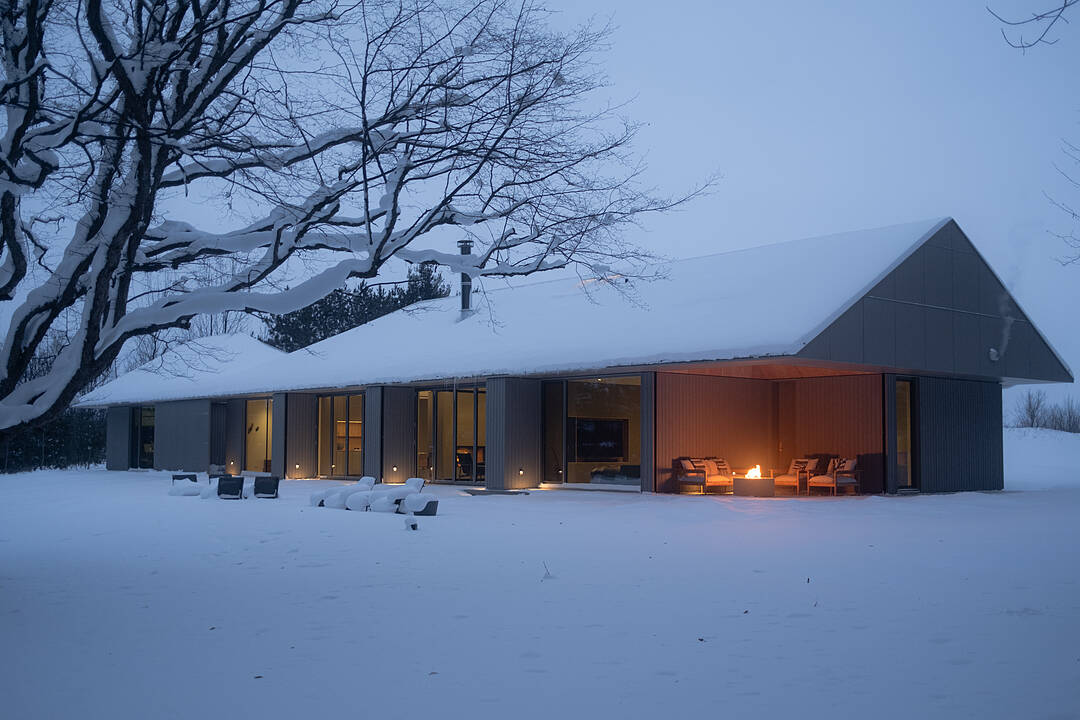Key Facts
- MLS® #: X12660828
- Property ID: SIRC1582445
- Property Type: Residential, Single Family Detached
- Living Space: 2,432 sq.ft.
- Lot Size: 25.46 ac
- Year Built: 2023
- Bedrooms: 3
- Bathrooms: 2
- Parking Spaces: 12
- Listed By:
- Kevin McLoughlin, Kerri-Ann Brownlee
Property Description
Welcome to Ridge House, a stunning blend of minimalist architecture and modern living, set on 25 acres of pristine land in the tranquil hamlet of Ravenna. Designed to the exacting Passive House Standards by the renowned firm Superkul and built by John W. Gordon Custom Builders, this home seamlessly integrates with its natural surroundings of towering evergreens and peaceful woods.
Nestled just below the property’s highest ridge, Ridge House emerges naturally from the landscape, creating a sense of calm and seclusion. As you approach, the driveway disappears into the forest, and the distinctive roofline, floating among the trees, captures the eye. This thoughtful and intentional design makes Ridge House both visually striking and highly functional, a serene retreat where every detail enhances a connection to nature.
Inside, the clean, open-concept layout highlights a relaxed, uncomplicated lifestyle. Natural light floods the living and dining areas, which flow effortlessly into the outdoors, blurring the lines between interior and exterior spaces. A dedicated office offers a peaceful work or relaxation space, while the spa-like bathroom, complete with a soaking tub that opens to a zen garden, provides a luxurious retreat.
The single-level floor plan enhances the home’s minimalist ethos, eliminating stairs for a smooth, fluid living experience. The primary bedroom, positioned at one end of the house, offers a private sanctuary, while guest rooms on the opposite side ensure privacy and comfort. A chef’s kitchen, which blends functionality with beauty, anchors the space. A two-way STUV fireplace adds warmth and elegance, serving as a centerpiece that connects indoor and outdoor spaces.
Ridge House isn’t just a home; it’s an invitation to experience a harmonious blend of modern design and natural beauty, where simplicity and sophistication meet.
Amenities
- Acreage
- Air Conditioning
- Breakfast Bar
- Central Air
- Central Vacuum
- Cycling
- Eat in Kitchen
- Ensuite Bathroom
- Fireplace
- Forest
- Garage
- Generator
- Golf
- Hardwood Floors
- Heated Floors
- Hiking
- Laundry
- Mountain
- Parking
- Patio
- Professional Grade Appliances
- Quartz Countertops
- Radiant Floor
- Security System
- Ski (Snow)
- Terrace
- Wine Country
Rooms
- TypeLevelDimensionsFlooring
- KitchenMain20' 9.4" x 9' 4.9"Other
- Dining roomMain20' 9.4" x 15' 5.8"Other
- Living roomMain18' 9.2" x 18' 8"Other
- OtherMain17' 5.8" x 16' 11.1"Other
- OtherMain17' 5.8" x 12' 4.8"Other
- Family roomMain13' 6.9" x 20' 8.8"Other
- BedroomMain9' 6.1" x 11' 8.1"Other
- BedroomMain9' 10.8" x 11' 8.1"Other
- BathroomMain5' 8.8" x 9' 6.9"Other
- Home officeMain23' 7" x 10' 4"Other
- Laundry roomMain17' 3.8" x 11' 8.1"Other
Listing Agents
Ask Us For More Information
Ask Us For More Information
Location
395910 11th Line, Clarksburg, Ontario, N0H 1J0 Canada
Around this property
Information about the area within a 5-minute walk of this property.
Request Neighbourhood Information
Learn more about the neighbourhood and amenities around this home
Request NowPayment Calculator
- $
- %$
- %
- Principal and Interest 0
- Property Taxes 0
- Strata / Condo Fees 0
Area Description
The Blue Mountains, in Grey County, southwestern Ontario, is located where the Beaver River flows into Nottawasaga Bay. It is named for the Blue Mountains, and hence, the town's economy is centered on tourism, particularly on the Blue Mountain ski resort and the private Georgian Peaks, Osler, Craigleith and Alpine Ski Clubs. This perfect location, surrounded by the towns of Collingwood to the east and Thornbury to the west, gives residents the beauty of nature. Homes in the Blue Mountains and the surrounding area are in high demand. It is a very desirable location - 120 minutes north of the GTA, 60 minutes northwest of Barrie.
Whether you seek the serenity of a nature retreat or the convenience of nearby amenities, Ravenna, Ontario, is perfectly situated a stone’s throw from the charming town of Kimberly amidst the world-renowned amenities of the Blue Mountains. Residents can enjoy the best of both worlds, with easy access to the quaint shops, exceptional dining and local charm of Kimberly, and a short drive away from the excitement and outdoor activities that The Blue Mountains offers.
The Blue Mountains have a host of recreational activities for all four seasons. Most notable are winter skiing, snowboarding, snowshoeing and cross-country skiing. In the summer, there is hiking, cycling, swimming, beaches and more. The Village at Blue Mountain has a plethora of boutiques, coffee shops, restaurants, hotels and chalets, and golf courses within walking distance.
Marketed By
Sotheby’s International Realty Canada
243 Hurontario Street
Collingwood, Ontario, L9Y 2M1

