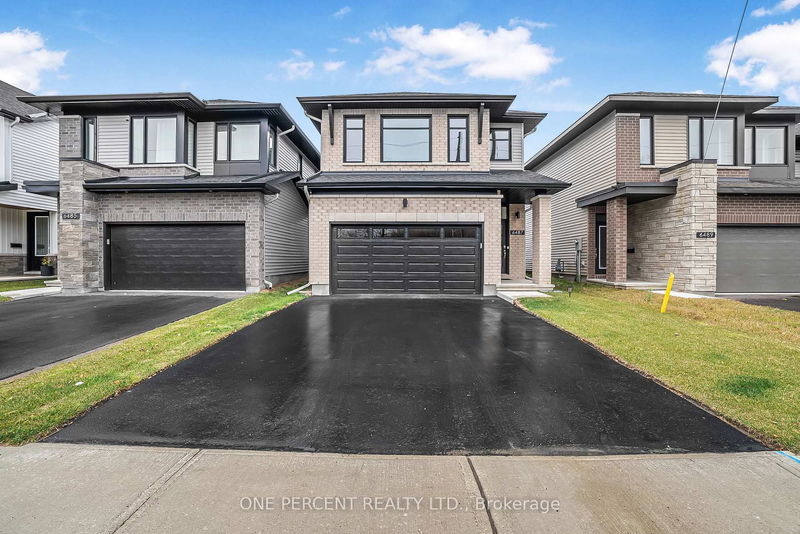Key Facts
- MLS® #: X12124804
- Property ID: SIRC2896768
- Property Type: Residential, Single Family Detached
- Lot Size: 3,095.45 sq.ft.
- Bedrooms: 4
- Bathrooms: 3
- Additional Rooms: Den
- Parking Spaces: 4
- Listed By:
- ONE PERCENT REALTY LTD.
Property Description
Welcome to this exquisite 2023-built Richcraft Bateman model a 4-bedroom executive home with a finished basement, two-car garage, and premium upgrades throughout. Nestled in a family-friendly neighbourhood with no front neighbours, this home offers exceptional privacy and style. The main floor dazzles with hardwood flooring, pot lights, and a gourmet kitchen featuring a quartz island, stainless steel appliances, and extended cabinetry with illuminated display cases. The open-concept great room, with a cozy gas fireplace and abundant natural light, is ideal for gatherings, and a flexible space serves as a home office or playroom. The upper level boasts a luxurious primary suite with a fireplace, spa-like 5-piece ensuite, and dual walk-in closets, alongside three additional bedrooms, a full bath, and convenient laundry room. The lower level includes a spacious recreation room, bathroom rough-in, and ample storage. Extras include central vac, eavestroughs, and a natural gas BBQ hookup.
Rooms
- TypeLevelDimensionsFlooring
- Recreation RoomBasement18' 7.6" x 12' 8.7"Other
- Great RoomMain27' 11.8" x 13' 11.7"Other
- Dining roomMain9' 2.6" x 8' 8.7"Other
- KitchenMain11' 11.7" x 8' 8.7"Other
- OtherMain9' 4.9" x 9' 1.8"Other
- Other2nd floor14' 3.6" x 16' 5.6"Other
- Bedroom2nd floor12' 11.9" x 11' 8.9"Other
- Bedroom2nd floor11' 11.7" x 10' 6.7"Other
- Bedroom2nd floor10' 11.8" x 9' 11.6"Other
- Foyer2nd floor9' 6.9" x 4' 9.8"Other
- Other2nd floor6' 11.8" x 4' 11.8"Other
- Laundry room2nd floor5' 10.8" x 7' 5.7"Other
Listing Agents
Request More Information
Request More Information
Location
6487 Renaud Rd, Ottawa, Ontario, K1W 0R8 Canada
Around this property
Information about the area within a 5-minute walk of this property.
Request Neighbourhood Information
Learn more about the neighbourhood and amenities around this home
Request NowPayment Calculator
- $
- %$
- %
- Principal and Interest 0
- Property Taxes 0
- Strata / Condo Fees 0

