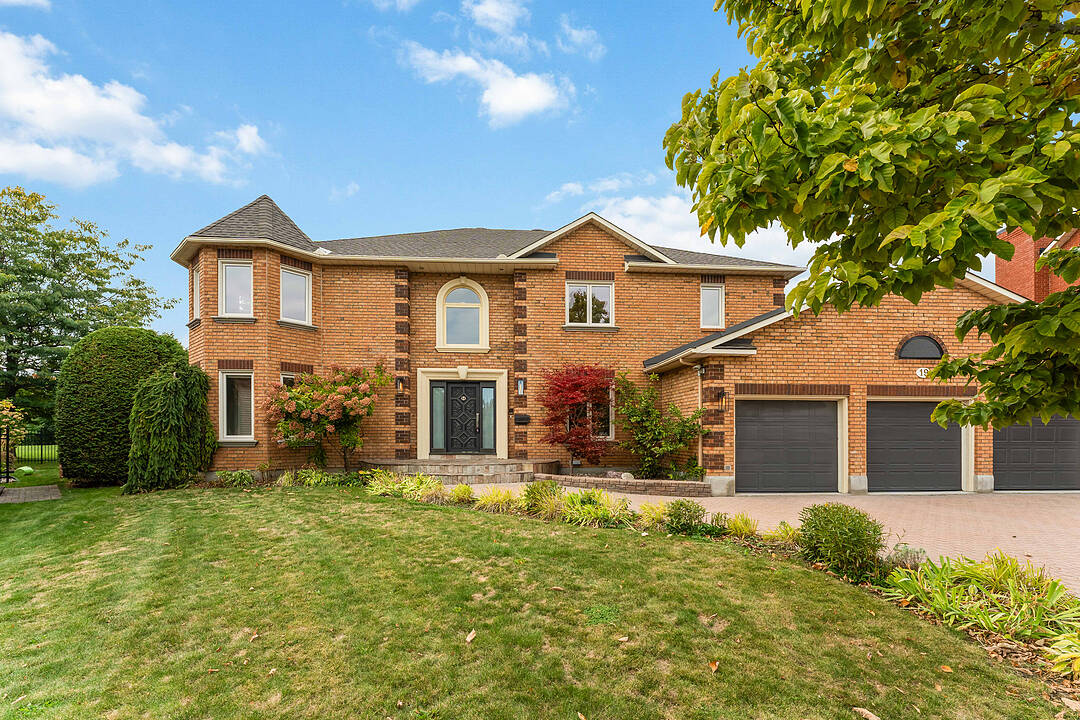Key Facts
- MLS® #: X12465753
- Property ID: SIRC2860797
- Property Type: Residential, Single Family Detached
- Style: 2 storey
- Living Space: 3,744 sq.ft.
- Bedrooms: 5
- Bathrooms: 5
- Additional Rooms: Den
- Parking Spaces: 9
- Municipal Taxes 2025: $12,059
- Listed By:
- Kevin Sharpe
Property Description
A true masterpiece of design and craftsmanship. This recently renovated residence is discreetly tucked away on a quiet cul-de-sac, backing directly onto serene parkland for unmatched privacy and tranquility. Boasting 4 spacious bedrooms and main floor office / bedroom and 5 opulent bathrooms, this exceptional property offers over 5,000 square feet of living space. From the moment you enter, every detail reflects elegance, including a custom gourmet kitchen with premium appliances and bespoke cabinetry to a show-stopping spa-inspired primary ensuite. Enjoy sunlit mornings lounging in the front great room to evenings entertaining in the grand open living areas, followed by a soothing dip in your private indoor pool and hot tub. The lower level impresses with a full second kitchen, wet bar, wine cellar, full 3-piece bath and expansive living space ideal for guests, in-laws, or hosting in style. A rare 3-car garage adds both convenience and grandeur. Centrally located with seamless access to downtown, Barrhaven, the airport and everything in between, this home offers a lifestyle of luxury without compromise. This is not just a home, it's an experience. A statement in elegance, comfort, and distinction.
Downloads & Media
Amenities
- 3+ Car Garage
- Air Conditioning
- Backyard
- Basement - Finished
- Central Air
- Ensuite Bathroom
- Fireplace
- Gardens
- Indoor Pool
- Outdoor Living
- Parking
- Privacy Fence
- Spa/Hot Tub
- Storage
- Wet Bar
- Wine Cellar/Grotto
Ask Me For More Information
Location
19 Campfield Crt, Ottawa, Ontario, K2E 7X8 Canada
Around this property
Information about the area within a 5-minute walk of this property.
Request Neighbourhood Information
Learn more about the neighbourhood and amenities around this home
Request NowPayment Calculator
- $
- %$
- %
- Principal and Interest 0
- Property Taxes 0
- Strata / Condo Fees 0
Marketed By
Sotheby’s International Realty Canada
1867 Yonge Street, Suite 100
Toronto, Ontario, M4S 1Y5

