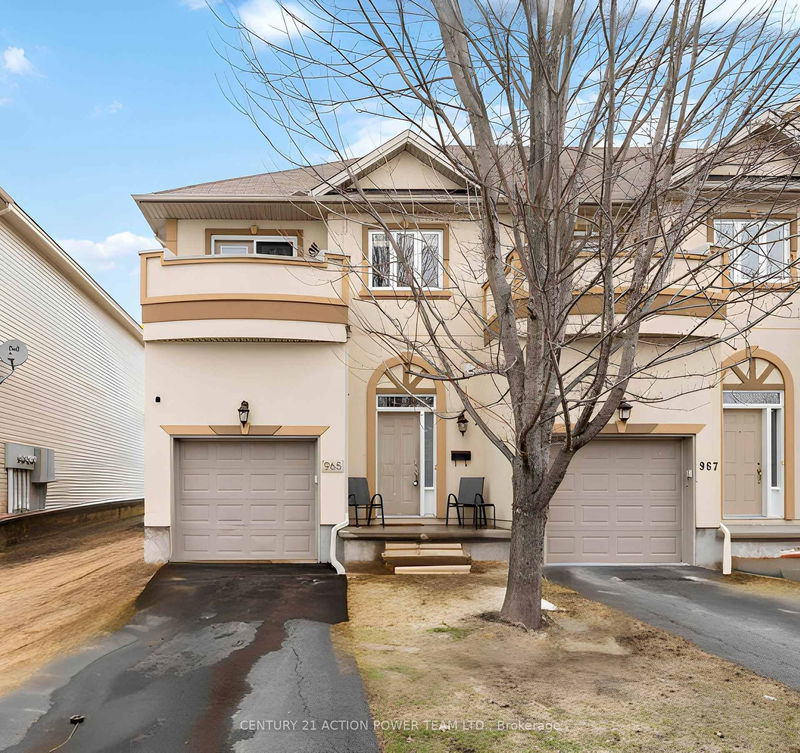Key Facts
- MLS® #: X12182785
- Property ID: SIRC2753706
- Property Type: Residential, Townhouse
- Lot Size: 2,701.81 sq.ft.
- Year Built: 16
- Bedrooms: 3
- Bathrooms: 3
- Additional Rooms: Den
- Parking Spaces: 3
- Listed By:
- CENTURY 21 ACTION POWER TEAM LTD.
Property Description
This spacious End Unit Townhome features an open concept layout and abundance of natural light. The newly refinished maple hardwood on the main level has a spacious eat in kitchen and a cozy gas fireplace in the living room. Painted throughout in a neutral shade for a fresh and clean feel. Upper level features a generously sized master bedroom with ensuite & walk-in closet. Both secondary bedrooms are a great size, one of which has a 2nd level balcony! Lower level family room is a substantial and versatile space that provides great additional square footage. Private driveway with parking for 2 cars and garage with inside entry. Located on a quiet street in a family friendly area, with transit, schools, parks and shopping all close by.
Rooms
- TypeLevelDimensionsFlooring
- Living roomMain9' 11.6" x 12' 11.9"Other
- KitchenMain9' 1.8" x 18' 5.6"Other
- Dining roomMain7' 11.6" x 10' 8.6"Other
- BathroomMain0' x 0'Other
- Other2nd floor12' 8.7" x 15' 4.6"Other
- Bathroom2nd floor6' 4.7" x 11' 2.6"Other
- Other2nd floor5' 9.6" x 6' 2.8"Other
- Bedroom2nd floor9' 9.7" x 11' 6.9"Other
- Bedroom2nd floor9' 6.6" x 9' 11.6"Other
- Bathroom2nd floor0' x 0'Other
- Family roomBasement14' 11.9" x 18' 2.8"Other
- Laundry roomBasement0' x 0'Other
- FoyerMain6' 4.7" x 8' 3.9"Other
Listing Agents
Request More Information
Request More Information
Location
965 Gosnell Terr, Ottawa, Ontario, K4A 5C5 Canada
Around this property
Information about the area within a 5-minute walk of this property.
Request Neighbourhood Information
Learn more about the neighbourhood and amenities around this home
Request NowPayment Calculator
- $
- %$
- %
- Principal and Interest 0
- Property Taxes 0
- Strata / Condo Fees 0

