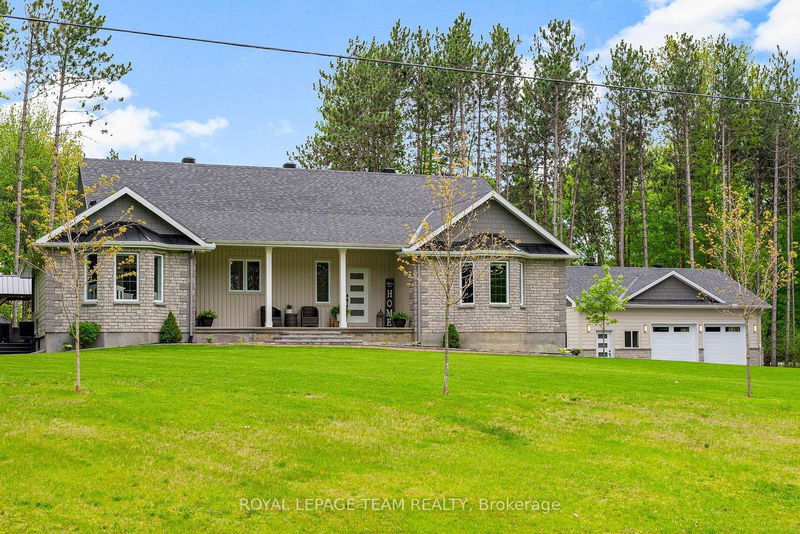Key Facts
- MLS® #: X12224379
- Property ID: SIRC2740825
- Property Type: Residential, Single Family Detached
- Lot Size: 34,992 sq.ft.
- Bedrooms: 2+1
- Bathrooms: 3
- Additional Rooms: Den
- Parking Spaces: 12
- Listed By:
- ROYAL LEPAGE TEAM REALTY
Property Description
Welcome to this CUSTOM-finished, show-stopping BUNGALOW where luxury and lifestyle collide on a pristine 1-ACRE lot, just steps from the prestigious Eagle Creek Golf Club in beautiful Dunrobin - just 35 minutes from downtown Ottawa and 20 from Kanata. From the moment you arrive, you are greeted by the OVERSIZED DRIVEWAY and detached 2-car garage with a heated workshop. Inside the home, premium oak engineered hardwood and sleek marble-gloss tiles guide you through an OPEN-CONCEPT masterpiece. The kitchen is a chefs dream, featuring custom cabinetry with built-in lighting, a MASSIVE island perfect for gathering, a pot filler faucet for added convenience, and high-end stainless steel appliances. The dining area shines with a built-in hutch & bold ACCENT wall, while the living room stuns with CATHEDRAL ceilings, seamlessly flowing to a screened-in porch, ideal for entertaining or watching the game. Step onto the oversized COMPOSITE DECK, soak in the HOT TUB, and embrace outdoor living like never before. The main-level primary suite is a retreat of its own, boasting a SPA-INSPIRED 5-piece ensuite with heated marble flooring, a glass stand-up shower, a luxurious soaker tub, DUAL SINKS, and a walk-in closet. Another spacious bedroom and full bath complete this level. And yes, theres even your very own indoor GOLF SIMULATOR room. Practice year-round, rain or shine on this state of the art system. Downstairs, luxurious comfort continues - enjoy a FULLY FINISHED rec room with two distinct living areas, a dedicated exercise room, a third bedroom, and a full bath. This isnt just a home it's a lifestyle - and it's waiting for you. Every detail found at this property has been meticulously designed and thoughtfully crafted from doors & hardware to lighting, flooring, paint and cabinetry. 24 hour irrevocable on all offers.
Downloads & Media
Rooms
- TypeLevelDimensionsFlooring
- OtherMain23' 9.4" x 17' 8.2"Other
- KitchenMain17' 11.7" x 22' 5.6"Other
- BedroomMain18' 5.6" x 13' 4.6"Other
- BedroomMain11' 6.9" x 15' 1.4"Other
- Dining roomMain13' 4.2" x 13' 8.9"Other
- Living roomMain21' 3.6" x 16' 8"Other
- Solarium/SunroomMain11' 10.9" x 13' 5"Other
- BedroomLower10' 6.7" x 14' 11.5"Other
- Exercise RoomLower18' 10.7" x 14' 2.4"Other
- Recreation RoomLower33' 9.5" x 39' 8.9"Other
Listing Agents
Request More Information
Request More Information
Location
108 Royal Troon Lane, Ottawa, Ontario, K0A 1T0 Canada
Around this property
Information about the area within a 5-minute walk of this property.
Request Neighbourhood Information
Learn more about the neighbourhood and amenities around this home
Request NowPayment Calculator
- $
- %$
- %
- Principal and Interest 0
- Property Taxes 0
- Strata / Condo Fees 0

