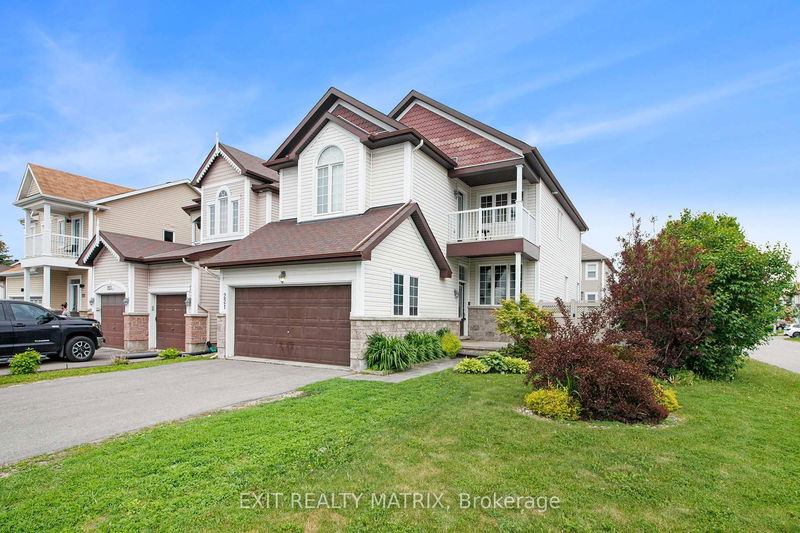Key Facts
- MLS® #: X12195531
- Property ID: SIRC2726510
- Property Type: Residential, Single Family Detached
- Lot Size: 4,799.58 sq.ft.
- Bedrooms: 4+1
- Bathrooms: 3
- Additional Rooms: Den
- Parking Spaces: 4
- Listed By:
- EXIT REALTY MATRIX
Property Description
Welcome to this stunning 2-storey, 5-bedroom, 3-bathroom home, thoughtfully upgraded for modern living. From the moment you step inside, you're greeted by elegant granite flooring in the entryway, setting a luxurious tone that continues throughout. The spacious layout includes engineered wood floors in all bedrooms, providing both durability and warmth. The gourmet kitchen is a chefs dream, featuring granite countertops, an extended eating area, and ample cabinetry perfect for both everyday meals and entertaining. The primary bedroom offers a peaceful retreat, complete with soundproof insulation and a solid-core door for added privacy and quiet. Additional features include a double attached garage, open-concept living and dining areas, and numerous upgrades throughout that elevate both style and comfort. This move-in-ready home is the perfect blend of function and sophistication don't miss your chance to make it yours!
Downloads & Media
Rooms
- TypeLevelDimensionsFlooring
- Dining roomMain12' 1.6" x 10' 5.5"Other
- Living roomMain12' 6" x 12' 5.2"Other
- Family roomMain12' 9.9" x 14' 2"Other
- KitchenMain12' 4.4" x 18' 5.6"Other
- OtherUpper16' 1.7" x 24' 5.8"Other
- BedroomUpper12' 1.2" x 10' 8.3"Other
- BedroomUpper10' 6.7" x 12' 9.4"Other
- BedroomUpper11' 6.9" x 12' 9.4"Other
- Recreation RoomLower21' 11.3" x 25' 2.7"Other
- BedroomLower12' 8.3" x 25' 2.7"Other
Listing Agents
Request More Information
Request More Information
Location
221 Hillpark High St, Ottawa, Ontario, K1W 0B5 Canada
Around this property
Information about the area within a 5-minute walk of this property.
Request Neighbourhood Information
Learn more about the neighbourhood and amenities around this home
Request NowPayment Calculator
- $
- %$
- %
- Principal and Interest 0
- Property Taxes 0
- Strata / Condo Fees 0

