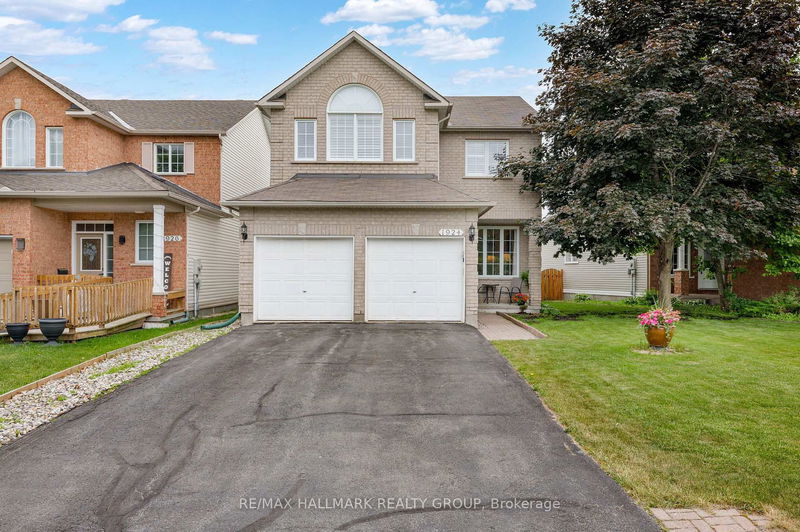Key Facts
- MLS® #: X12232097
- Property ID: SIRC2489959
- Property Type: Residential, Single Family Detached
- Lot Size: 5,832.86 sq.ft.
- Bedrooms: 4
- Bathrooms: 3
- Additional Rooms: Den
- Parking Spaces: 6
- Listed By:
- RE/MAX HALLMARK REALTY GROUP
Property Description
Stunning 4BED & 2.5 Bath Richcraft-built home in prestigious Spring Ridge.Private west-facing backyardideal for sunset views, entertaining, or peaceful evenings.Bright living room flows into a stylish dining area with natural light throughout.Open-concept kitchen overlooks vaulted-ceiling family room w/ cozy gas fireplace.Spacious primary bedroom features 4-pc ensuite & walk-in closet.Second level offers 3 more large bedrooms, full bath.Basement w/ rough-in offers potential for added living space.Family-friendly community near top schools, parks, transit, trails, shopping & restaurants.Let me know if you'd like to emphasize walkability, commute times, or school zones further.
Rooms
- TypeLevelDimensionsFlooring
- Other2nd floor16' 11.9" x 14' 1.6"Other
- Bathroom2nd floor13' 7.7" x 9' 9.7"Other
- Bedroom2nd floor14' 1.6" x 12' 7.9"Other
- Bedroom2nd floor10' 11.8" x 10' 10.7"Other
- Loft2nd floor11' 7.7" x 12' 11.9"Other
- BathroomMain9' 2.6" x 6' 4.7"Other
- Living roomMain14' 8.9" x 12' 8.8"Other
- Family roomMain14' 7.9" x 16' 3.6"Other
- Dining roomMain9' 3.8" x 12' 8.8"Other
- KitchenMain8' 5.9" x 10' 8.7"Other
Listing Agents
Request More Information
Request More Information
Location
1924 Lobelia Way, Ottawa, Ontario, K4A 4R1 Canada
Around this property
Information about the area within a 5-minute walk of this property.
Request Neighbourhood Information
Learn more about the neighbourhood and amenities around this home
Request NowPayment Calculator
- $
- %$
- %
- Principal and Interest 0
- Property Taxes 0
- Strata / Condo Fees 0

