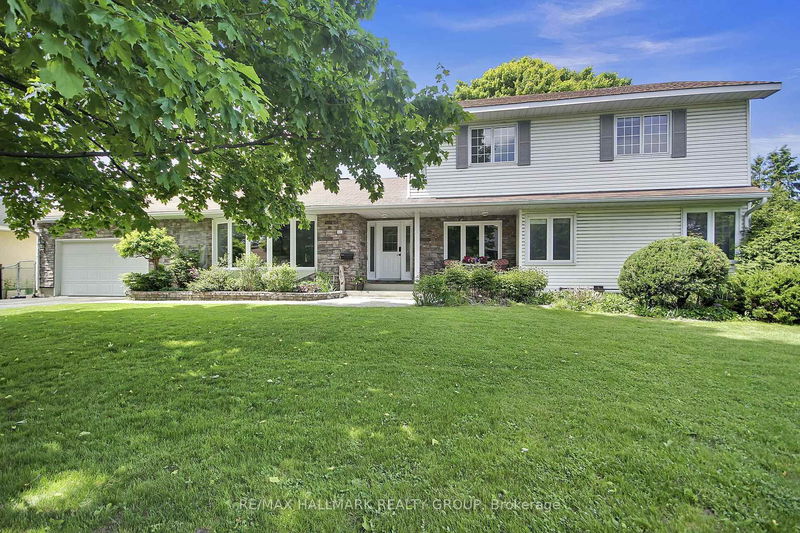Key Facts
- MLS® #: X12183588
- Property ID: SIRC2452812
- Property Type: Residential, Single Family Detached
- Lot Size: 1,250 sq.ft.
- Bedrooms: 4
- Bathrooms: 3
- Additional Rooms: Den
- Parking Spaces: 7
- Listed By:
- RE/MAX HALLMARK REALTY GROUP
Property Description
Crestview, just west of Merivale off Meadowlands Drive you will find this large lot 108' wide and 125' depth. Presently zoned R1FF and the New City of Ottawa Second Draft zoning 2025 Proposed is N2E. Buyers must do their own due diligence in regards to any development options. This wonderful family home is a 4 bedroom 3 bath and is approximately 2500 square feet. Entrance foyer leads to living room w/gas fireplace. Spacious updated kitchen w/4 appliances. Dining room with french doors to this amazing fully fenced and hedged rear yard, large deck, hot tub and inground pool. Family room w/electric fireplace. Massive primary bedroom/sitting room on the second level w/gas fireplace, walk in closet and 3pc ensuite bathroom. Attached garage is approx 18'x27' for one or two cars.
Rooms
- TypeLevelDimensionsFlooring
- Living roomMain15' 5.8" x 21' 9"Other
- Dining roomMain11' 6.9" x 12' 9.4"Other
- KitchenMain11' 6.9" x 17' 3"Other
- Family roomMain11' 5" x 18' 9.9"Other
- BedroomMain9' 8.9" x 11' 10.7"Other
- BedroomMain7' 10.8" x 9' 8.9"Other
- BedroomMain9' 4.2" x 11' 2.2"Other
- Other2nd floor18' 8" x 28' 10"Other
- Other2nd floor7' 3.7" x 14' 2"Other
Listing Agents
Request More Information
Request More Information
Location
27 Savuto Way, Ottawa, Ontario, K2G 2S9 Canada
Around this property
Information about the area within a 5-minute walk of this property.
Request Neighbourhood Information
Learn more about the neighbourhood and amenities around this home
Request NowPayment Calculator
- $
- %$
- %
- Principal and Interest 0
- Property Taxes 0
- Strata / Condo Fees 0

