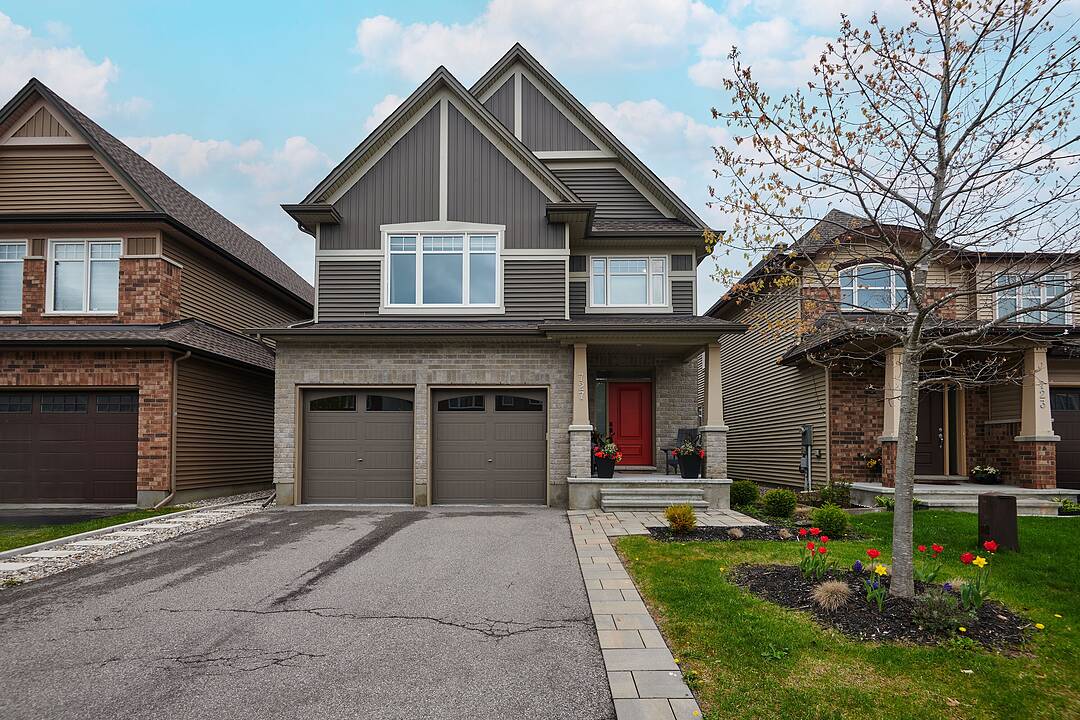Key Facts
- MLS® #: X12229989
- Property ID: SIRC2427467
- Property Type: Residential, Single Family Detached
- Style: 2 storey
- Living Space: 2,764 sq.ft.
- Year Built: 2016
- Bedrooms: 4
- Bathrooms: 2+1
- Additional Rooms: Den
- Parking Spaces: 4
- Municipal Taxes 2025: $6,673
- Listed By:
- Suzanne Lang
Property Description
Stunning Light-Filled Family Home with Designer Finishes and Dream Backyard!
Welcome to this beautifully designed, light-filled family home that blends modern luxury with everyday functionality. Featuring an open-concept main floor with soaring ceilings, this home is perfect for both entertaining and comfortable family living.
The spacious dining room, located opposite a sophisticated home office complete with built-in modern shelving and cabinetry, sets the tone for refined living. Enjoy upgraded lighting throughout, complemented by custom "Elite Draperies" window treatments that add a touch of elegance to every room.
The heart of the home is the gorgeous chef’s kitchen, equipped with a gas stove, LG Smart Door refrigerator, quartz countertops, and an island ideal for casual gatherings. A bright breakfast area opens through sliding doors to your own private backyard oasis (approximately $100K invested) —featuring two patios, a premium Beachcomber Hybrid 8-seat hot tub, and a garden shed, perfect for outdoor entertaining and relaxation.
Adjacent to the kitchen is a spacious living room with custom built-in cabinetry and a gas fireplace, creating a warm and inviting atmosphere. A functional mudroom and a powder room complete the main level.
Upstairs, you'll find four generous bedrooms, including a luxurious primary suite with a five-piece ensuite bathroom and a large walk-in closet. A well-appointed family bathroom and a conveniently located laundry room round out the second floor.
Additional highlights include a high-ceiling unfinished basement, offering endless potential, and a two-car garage. This home is truly a rare find—an elegant, move-in-ready residence in a desirable neighborhood, thoughtfully updated for today’s modern lifestyle.
Downloads & Media
Amenities
- Backyard
- Basement - Unfinished
- Cathedral Ceilings
- Central Air
- Country
- Country Living
- Den
- Eat in Kitchen
- Ensuite Bathroom
- Fireplace
- Open Floor Plan
- Outdoor Living
- Patio
- Quartz Countertops
- Storage
- Suburban
- Vaulted Ceilings
- Walk In Closet
- Walk-in Closet
- Wood Fence
Ask Me For More Information
Location
727 Bunchberry Way, Ottawa, Ontario, K1T 3T8 Canada
Around this property
Information about the area within a 5-minute walk of this property.
Request Neighbourhood Information
Learn more about the neighbourhood and amenities around this home
Request NowPayment Calculator
- $
- %$
- %
- Principal and Interest 0
- Property Taxes 0
- Strata / Condo Fees 0
Marketed By
Sotheby’s International Realty Canada
1867 Yonge Street, Suite 100
Toronto, Ontario, M4S 1Y5

