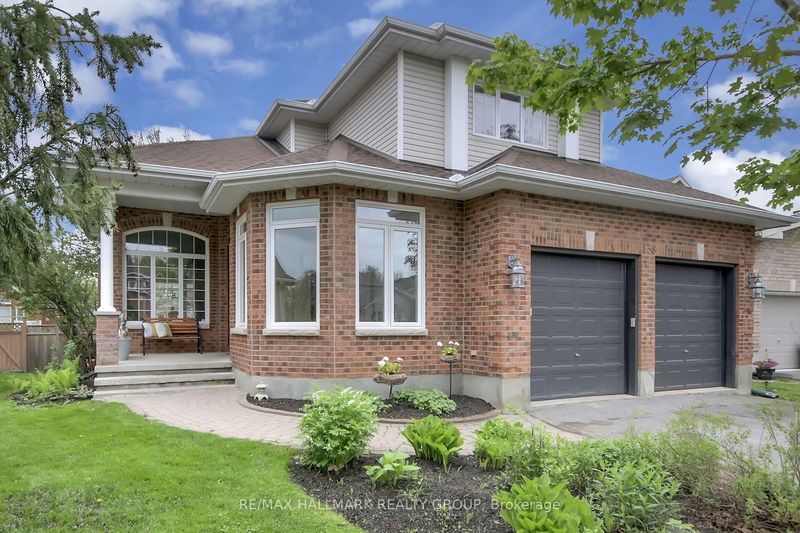Key Facts
- MLS® #: X12153889
- Property ID: SIRC2425616
- Property Type: Residential, Single Family Detached
- Lot Size: 5,797.06 sq.ft.
- Bedrooms: 4+2
- Bathrooms: 4
- Additional Rooms: Den
- Parking Spaces: 6
- Listed By:
- RE/MAX HALLMARK REALTY GROUP
Property Description
Lovely custom built 4+1 bedroom detached home with LOWER LEVEL INLAW SUITE. Fantastic location in the heart of Kanata Lakes close to parks, schools (Earl of March, All Saints, WEJ) and a short walk to Centrum + Signature Centre. Built by Bulat Homes in 1997 offers a functional floorplan with approximately 3000 sq ft of living space. MAIN LEVEL features 9 ft ceilings, dramatic spiral staircase, quality hardwood floors + large windows providing abundance of natural light, sunken Living Room with Palladian Style windows + VAULTED CEILINGS, entertainment sized Dining Room, Den/Study perfect for home based office, gourmet kitchen with island + breakfast area, spacious family room accented by gas fireplace, ceramic entrance leads to laundry/mudroom area + powder room. The UPSTAIRS LEVEL features primary bedroom with luxury ensuite including double sink, whirlpool bath + stand up shower, good sized secondary bedrooms (one with a balcony) + 4 pc main bathroom. The LOWER LEVEL features INLAW SUITE with kitchen, living area with gas fireplace, 4 pc bathroom with heated floors + 5th bedroom. Lots of LOWER LEVEL storage space + cold storage. The private fenced backyard features 2 tiered deck, front yard enhanced by interlock walkway. Great location and amount of living space represents excellent value!
Rooms
- TypeLevelDimensionsFlooring
- Living roomMain12' 9.4" x 14' 11.9"Other
- Dining roomMain12' 5.6" x 14' 11"Other
- KitchenMain12' 11.9" x 14' 11.9"Other
- Family roomMain12' 9.4" x 18' 6"Other
- Home officeMain10' 7.8" x 12' 11.9"Other
- Breakfast RoomMain10' 7.8" x 10' 11.8"Other
- Laundry roomMain6' 6.7" x 8' 6.3"Other
- Other2nd floor9' 10.1" x 16' 11.9"Other
- Bedroom2nd floor13' 1.4" x 14' 11.9"Other
- Bedroom2nd floor9' 10.1" x 10' 7.1"Other
- Bedroom2nd floor9' 10.1" x 12' 9.4"Other
- Recreation RoomLower9' 10.1" x 20' 1.5"Other
- KitchenLower6' 6.7" x 10' 7.8"Other
- SittingLower10' 7.8" x 14' 11"Other
- BedroomLower9' 10.1" x 20' 1.5"Other
Listing Agents
Request More Information
Request More Information
Location
138 Shaughnessy Cres, Ottawa, Ontario, K2K 2N3 Canada
Around this property
Information about the area within a 5-minute walk of this property.
Request Neighbourhood Information
Learn more about the neighbourhood and amenities around this home
Request NowPayment Calculator
- $
- %$
- %
- Principal and Interest $5,517 /mo
- Property Taxes n/a
- Strata / Condo Fees n/a

