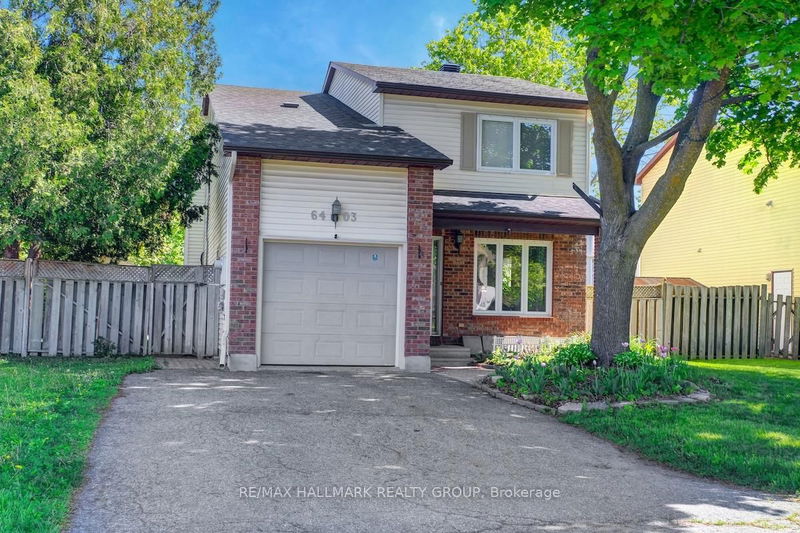Key Facts
- MLS® #: X12185500
- Property ID: SIRC2450512
- Property Type: Residential, Single Family Detached
- Lot Size: 4,700.02 sq.ft.
- Bedrooms: 3
- Bathrooms: 3
- Additional Rooms: Den
- Parking Spaces: 4
- Listed By:
- RE/MAX HALLMARK REALTY GROUP
Property Description
Welcome to 6403 Viseneau Drive, a 3-bedroom, 3-bathroom detached home located on a quiet street in the heart of Orleans. Whether you're looking for a personal residence or a smart investment opportunity, this property offers flexibility and value in a family-friendly neighbourhood. The main floor features hardwood flooring, a bright and open living and dining area, and a kitchen with granite countertops and ample cabinet space. You'll also find a main-floor laundry room, partial bathroom, inside access to the single car garage, and efficient electric heat pumps for year-round comfort. Upstairs, the spacious primary bedroom includes a walk-through closet that leads to a private 3-piece ensuite, while the 2 additional bedrooms are generously sized and served by a full main bathroom. The lower level includes 3 distinctive flex areas, separated by double glass French doors, perfect for a home office, gym, or additional living space, along with ample storage. The fully fenced backyard features a stone patio, rock pond, and storage shed - a peaceful space to unwind or entertain. Close to parks, schools, shopping, and transit, this home presents an excellent opportunity for both homeowners and investors alike.
Rooms
- TypeLevelDimensionsFlooring
- FoyerMain6' 4.7" x 4' 6.3"Other
- Living roomMain9' 5.7" x 9' 5.3"Other
- Dining roomMain9' 6.1" x 9' 7.7"Other
- KitchenMain11' 5.7" x 9' 11.2"Other
- Family roomMain9' 11.2" x 11' 5.7"Other
- Other2nd floor14' 11.5" x 11' 7.7"Other
- Bedroom2nd floor14' 6" x 9' 4.5"Other
- Bedroom2nd floor11' 7.7" x 9' 7.7"Other
- DenLower17' 2.6" x 10' 7.5"Other
Listing Agents
Request More Information
Request More Information
Location
6403 Viseneau Dr, Orleans, Ontario, K1C 5E7 Canada
Around this property
Information about the area within a 5-minute walk of this property.
Request Neighbourhood Information
Learn more about the neighbourhood and amenities around this home
Request NowPayment Calculator
- $
- %$
- %
- Principal and Interest 0
- Property Taxes 0
- Strata / Condo Fees 0

