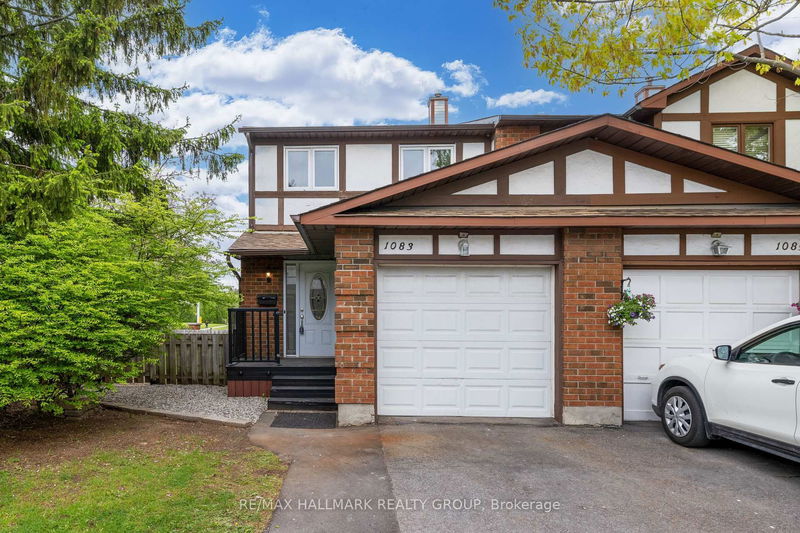Key Facts
- MLS® #: X12167763
- Property ID: SIRC2435119
- Property Type: Residential, Condo
- Year Built: 31
- Bedrooms: 3
- Bathrooms: 3
- Additional Rooms: Den
- Parking Spaces: 2
- Listed By:
- RE/MAX HALLMARK REALTY GROUP
Property Description
Welcome to 1083 Millwood Court - situated in beautiful family/nature oriented Convent Glen - steps to parks, schools, recreation/shopping and stunning nature paths. Easy access to the 417! This premium END unit, 3 bedroom home (freshly painted and recently renovated throughout - including all new vinyl flooring) features a main level that boasts an eat-in kitchen with an abundance of cupboards/counter space, a separate dining room and a large sunken living room with access to a beautiful, fully fenced, private backyard (with no rear neighbours!) - the largest backyard in the complex! The 2nd level features a spacious primary bedroom with lots of closet space, 2 additional bedrooms and a renovated 4 piece main bath. The lower level features a fully finished basement with family room, additional 2 piece bathroom, laundry room and plenty of storage in the utility room. All windows (2013), Furnace (2025). Floor plans attached in the photos.
Downloads & Media
Rooms
- TypeLevelDimensionsFlooring
- Living roomMain11' 6.7" x 16' 11.1"Other
- Dining roomMain10' 8.6" x 11' 9.3"Other
- KitchenMain9' 11.6" x 10' 5.9"Other
- BathroomMain3' 2.2" x 7' 2.2"Other
- FoyerMain4' 5.9" x 13' 1.4"Other
- Other2nd floor11' 1.4" x 14' 11.5"Other
- Bedroom2nd floor8' 5.5" x 13' 2.2"Other
- Bedroom2nd floor8' 1.2" x 12' 11.9"Other
- Bathroom2nd floor5' 2.5" x 8' 3.9"Other
- Family roomLower16' 4" x 16' 10.7"Other
- UtilityLower13' 8.5" x 16' 11.1"Other
- BathroomLower4' 5.1" x 5' 3.7"Other
- Laundry roomLower6' 7.9" x 9' 9.3"Other
Listing Agents
Request More Information
Request More Information
Location
1083 Millwood Crt, Orleans, Ontario, K1C 3E9 Canada
Around this property
Information about the area within a 5-minute walk of this property.
Request Neighbourhood Information
Learn more about the neighbourhood and amenities around this home
Request NowPayment Calculator
- $
- %$
- %
- Principal and Interest 0
- Property Taxes 0
- Strata / Condo Fees 0

