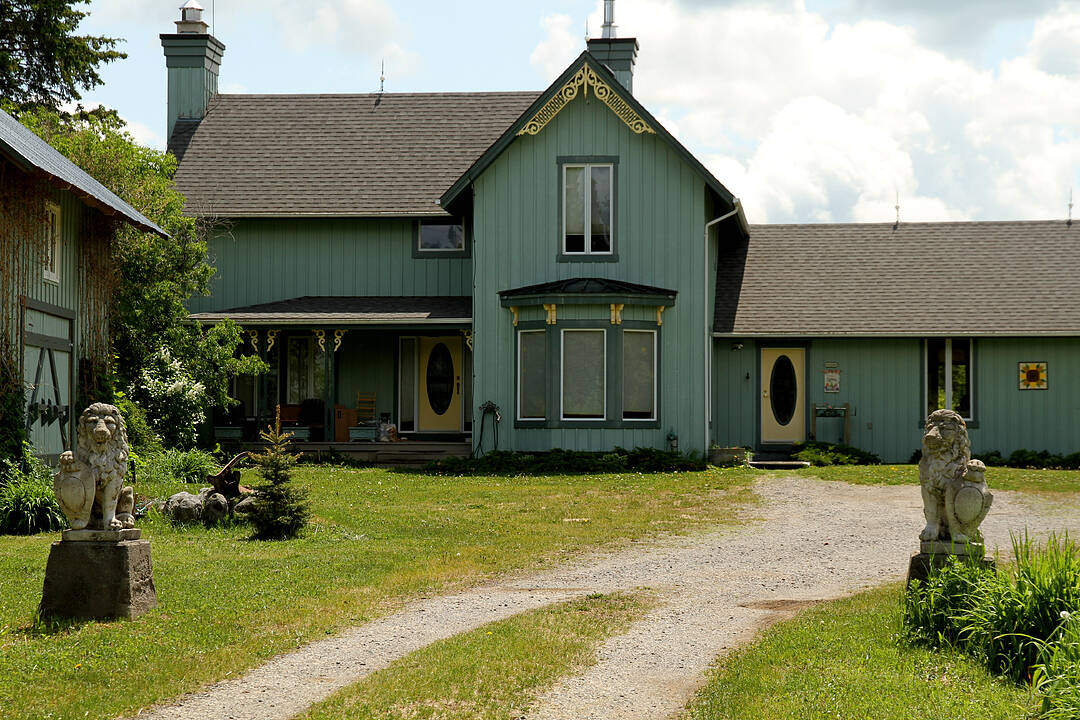Key Facts
- MLS® #: X12278948
- Property ID: SIRC2519544
- Property Type: Residential, Single Family Detached
- Style: 2 storey
- Living Area: 2,450 sq.ft.
- Lot Size: 86 ac
- Year Built: 1992
- Bedrooms: 3+1
- Bathrooms: 4
- Additional Rooms: Den
- Parking Spaces: 13
- Municipal Taxes 2025: $2,985
- Listed By:
- Josephine Lennon
Property Description
Welcome to 732 Forbes River Road - a once-in-a-lifetime opportunity to own a masterfully curated riverfront estate, nestled in Kaministiquia, Ontario. This private 86-acre property is a sanctuary of architectural elegance, natural beauty, and timeless design. Crafted in 1991 and influenced by Country Living's "House of the Year," the Victorian-style main residence boasts nearly 4,000 square feet of living space across 3 thoughtfully laid-out levels. From handcrafted finishes and R2000 insulation standards to panoramic river views from nearly every room, this home blends warmth, sustainability, and luxury. Beyond the home, the property unfolds into an "estate" concept, with a curated collection of outbuildings including a craft barn, pole barn complex, Japanese-inspired gazebo, potting shed, and custom galvanized steel gates-all meticulously positioned to preserve views and balance aesthetics. Surveyed into 3 parcels, the residential parcel is 16-acres and features 1,700 feet of pristine Kam River waterfront, ecologically protected marshlands teeming with wildlife, and elevated clay banks offering stunning sightlines year-round. Thoughtful infrastructure includes a 1,200 feet irrigation system, underground propane and hydro, and high-quality well water. Located just 40 minutes from Thunder Bay, this property is perfect for buyers seeking seclusion, sustainability, and legacy-quality living. This is more than a home - it is an heirloom estate.
Downloads & Media
Amenities
- 3+ Car Garage
- Backyard
- Balcony
- Barn/Stable
- Central Vacuum
- Country
- Country Living
- Dock
- Easement
- Eco-friendly
- Ensuite Bathroom
- Estate Farm
- Estate Ranch
- Farm / Ranch
- Farmland
- Fenced Farm Acreage
- Fireplace
- Forest
- Garage
- Hardwood Floors
- Laundry
- Outdoor Living
- Parking
- Privacy
- Privacy Fence
- River View
- Riverfront
- Storage
- Waterfront
- Wood Fence
- Workshop
Rooms
- TypeLevelDimensionsFlooring
- Living roomMain14' 2.8" x 15' 7"Other
- Dining roomMain10' 8.3" x 14' 8.9"Other
- KitchenMain12' 8.7" x 14' 8.9"Other
- Solarium/SunroomMain10' 1.6" x 13' 6.9"Other
- LibraryMain10' 7.1" x 13' 4.2"Other
- Powder RoomMain4' 8.6" x 7' 6.9"Other
- Other2nd floor14' 8.9" x 14' 4.4"Other
- Bathroom2nd floor14' 8.9" x 14' 4.4"Other
- Bedroom2nd floor10' 8.3" x 11' 8.9"Other
- Bedroom2nd floor8' 8.3" x 15' 7"Other
- Bathroom2nd floor5' 2.9" x 9' 2.6"Other
- Other2nd floor6' 5.5" x 10' 2.4"Other
- UtilityBasement13' 11.7" x 14' 2.4"Other
- Laundry roomBasement10' 7.9" x 13' 11.7"Other
- Recreation RoomBasement14' 2.4" x 14' 11.9"Other
- BathroomBasement5' 6.2" x 7' 6.9"Other
- Cellar / Cold roomBasement20' 11.9" x 21' 10.2"Other
Ask Me For More Information
Location
732 Forbes River Rd, Thunder Bay, Ontario, P0T 1X0 Canada
Around this property
Information about the area within a 5-minute walk of this property.
Request Neighbourhood Information
Learn more about the neighbourhood and amenities around this home
Request NowPayment Calculator
- $
- %$
- %
- Principal and Interest 0
- Property Taxes 0
- Strata / Condo Fees 0
Marketed By
Sotheby’s International Realty Canada
1867 Yonge Street, Suite 100
Toronto, Ontario, M4S 1Y5

