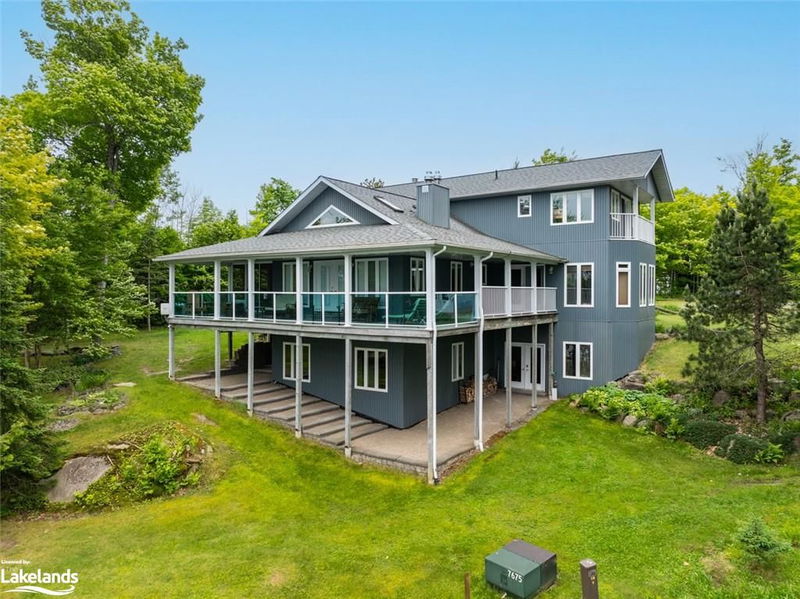Key Facts
- MLS® #: 40642125
- Property ID: SIRC2069314
- Property Type: Residential, Single Family Detached
- Living Space: 4,200 sq.ft.
- Lot Size: 1.43 ac
- Year Built: 2000
- Bedrooms: 3+1
- Bathrooms: 2+2
- Parking Spaces: 12
- Listed By:
- Re/Max Parry Sound Muskoka Realty Ltd., Brokerage, Parry Sound
Property Description
Lake Manitouwabing family compound on a year round municipal paved road. This beautiful lake house was built in 2000 sitting on 1.4+ level acres and 197 feet of clean deep main lake shoreline. Enjoy swimming off the boathouse or the stationary deck and dock located in a separate location on the property closer to the gentle entry portion of the shoreline with hard packed sand bottom. Take in amazing dotted island big lake views from atop the sundeck at the boathouse or from the 40 x 10 front deck! There is large sunroom for that extended season pleasure, a 23.7 x 9.5 deck off the primary bedroom which also has a walk in closet and primary ensuite. Each guest bedroom upstairs has their own private balcony which creates an amazing experience for anyone staying in these large bedrooms. The family room features views of the lake and a floor to ceiling wood burning fireplace for that cottage ambiance. Your family will make lots of memories in the very spacious recreation room with a gorgeous stone wall, wet bar and walk out basement. There is a modest wine cellar located in the utility room along with the new furnace in 2020 and water purification for the drilled well. The 2 storey garage is insulated, heated by propane, has a kitchen, bathroom and a large bedroom area with 2 beds for extra guests. There is electricity to the boathouse and the drive in large shed for additional outdoor storage. Boat to any of the many lake destinations such as the Ridge at Manitou Golf Club, The Manitouwabing Outpost or Tait's Landing Marina to name a few.
Rooms
- TypeLevelDimensionsFlooring
- FoyerMain8' 6.3" x 15' 11"Other
- KitchenMain18' 1.4" x 20' 4.8"Other
- Family roomMain22' 1.7" x 24' 1.8"Other
- Laundry roomMain7' 1.8" x 7' 10.8"Other
- Primary bedroomMain16' 11.1" x 20' 1.5"Other
- Den2nd floor14' 6.8" x 15' 10.9"Other
- BedroomBasement8' 8.5" x 10' 7.8"Other
- Recreation RoomBasement20' 9.4" x 36' 8.9"Other
- Bedroom2nd floor15' 5.8" x 17' 1.9"Other
- Bedroom2nd floor15' 5.8" x 17' 1.9"Other
- Home officeBasement6' 5.1" x 13' 10.8"Other
- SittingBasement0' x 10' 9.9"Other
- UtilityBasement16' 11.9" x 19' 7.8"Other
- Solarium/SunroomMain9' 3" x 27' 3.1"Other
- Wine cellarBasement6' 7.9" x 7' 8.1"Other
Listing Agents
Request More Information
Request More Information
Location
24 Wendy's Lane, McKellar, Ontario, P2A 0B5 Canada
Around this property
Information about the area within a 5-minute walk of this property.
Request Neighbourhood Information
Learn more about the neighbourhood and amenities around this home
Request NowPayment Calculator
- $
- %$
- %
- Principal and Interest 0
- Property Taxes 0
- Strata / Condo Fees 0

