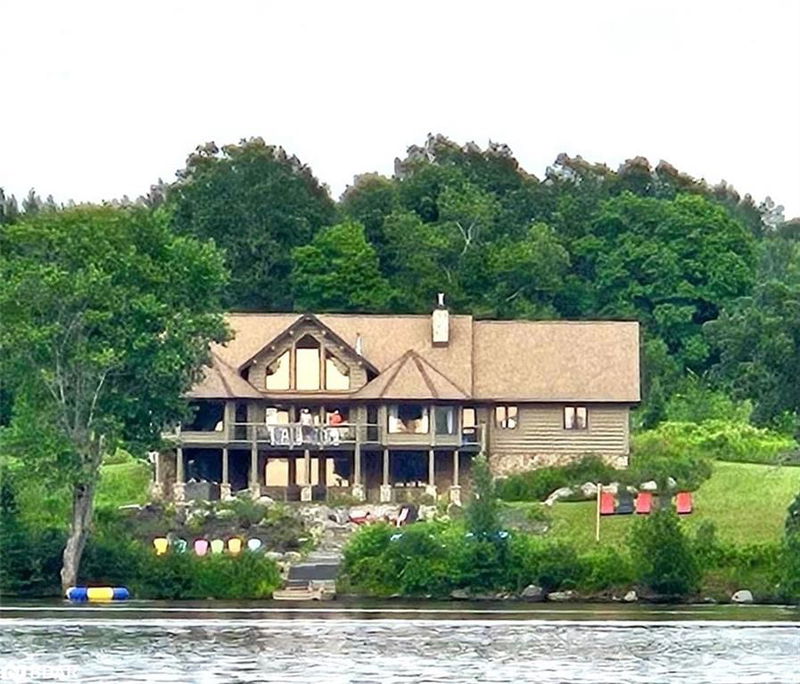Key Facts
- MLS® #: 40471158
- Property ID: SIRC2060184
- Property Type: Residential, Single Family Detached
- Living Space: 3,643 sq.ft.
- Lot Size: 4.73 ac
- Year Built: 2015
- Bedrooms: 3+1
- Bathrooms: 3
- Parking Spaces: 14
- Listed By:
- Sutton Group Incentive Realty Inc. Brokerage
Property Description
STUNNING 3600+ SQ FT PRIVATE RETREAT ON ALMOST 5 ACRES & OVER 500FT FRONTAGE OF LAKE MANITOUWABING'S 'BURR OAK BAY'. FEAST YOUR EYES ON BEAUTIFUL VIEWS AND GORGEOUS SUNSETS FROM ALMOST EVERY ROOM! 3 HUGE MAIN FL WATERFRONT BEDROOMS! Enjoy ultimate privacy, peace, and tranquility on 521 ft frontage, with West exposure that serves up gorgeous year round sunsets, across a large quiet bay. Perfectly situated for miles of Lake Manitouwabing boating pleasure, yet tucked away from boat traffic and road noise, so also a perfect location to enjoy exploring by kayak or canoe. 4+1 wonderfully luxurious bedrooms, including a VERY large (27'x15') waterfront facing King Suite! (5th bedroom potential in lower level) 3 full bathrooms with showers (main floor shower is double wide and double shower heads), plus a tub in the Primary Ensuite. Over 3600 sqft beautifully finished and fully winterized for year round sport or leisure. Very short drive to The Ridge at Manitou Golf Club. Easy access to waterfront boasts a granite patio, firepit, and granite steps to a natural shoreline with deep water at the dock. Open concept main living area with vaulted wood-lined ceilings, hand scraped wood floors, and floor to ceiling stone fireplace. Enjoy 2 separate waterfront sitting areas/offices/reading rooms with stunning views, and walkouts to deck. Primary suite has 5pc ensuite and walk in closet. Luxury kitchen equipped with top notch S/S appliances and wine fridge, aside dining and living areas which all enjoy vast wall to wall windows and glass rail decking showcasing breathtaking water views. Lower level boasts huge rec room with entertainment areas and wood burning F/P, plus 4th waterfront bedroom, 4pc bathroom, and 5th overflow bedroom, and walk out to hot tub and waterfront sitting areas. Very thoughtfully designed, including radiant floor heating in baths and entranceway, wired generator, keyless entry, PLUS a separate HUGE 2,000 sqft garage/workshop! Your perfect retreat awaits!!
Rooms
- TypeLevelDimensionsFlooring
- KitchenMain11' 6.1" x 13' 10.1"Other
- Living roomMain13' 3.8" x 18' 1.4"Other
- Dining roomMain11' 6.1" x 18' 1.4"Other
- Primary bedroomMain15' 5" x 16' 2"Other
- SittingMain13' 3" x 15' 3.8"Other
- BedroomMain11' 10.9" x 14' 11.9"Other
- BathroomMain6' 4.7" x 10' 7.1"Other
- Home officeMain9' 6.9" x 14' 11.9"Other
- Laundry roomMain6' 5.1" x 7' 10.8"Other
- DenLower14' 8.9" x 17' 10.9"Other
- Recreation RoomLower18' 1.4" x 32' 1.8"Other
- DenLower9' 4.9" x 9' 8.9"Other
- BedroomLower9' 8.1" x 14' 2"Other
- BathroomLower7' 4.1" x 7' 8.1"Other
- UtilityLower11' 8.9" x 14' 8.9"Other
- WorkshopMain50' x 39' 11.9"Other
- BedroomMain14' 11.9" x 27' 5.9"Other
Listing Agents
Request More Information
Request More Information
Location
64 Mccord's Road, McKellar, Ontario, P2A 0B5 Canada
Around this property
Information about the area within a 5-minute walk of this property.
Request Neighbourhood Information
Learn more about the neighbourhood and amenities around this home
Request NowPayment Calculator
- $
- %$
- %
- Principal and Interest 0
- Property Taxes 0
- Strata / Condo Fees 0

