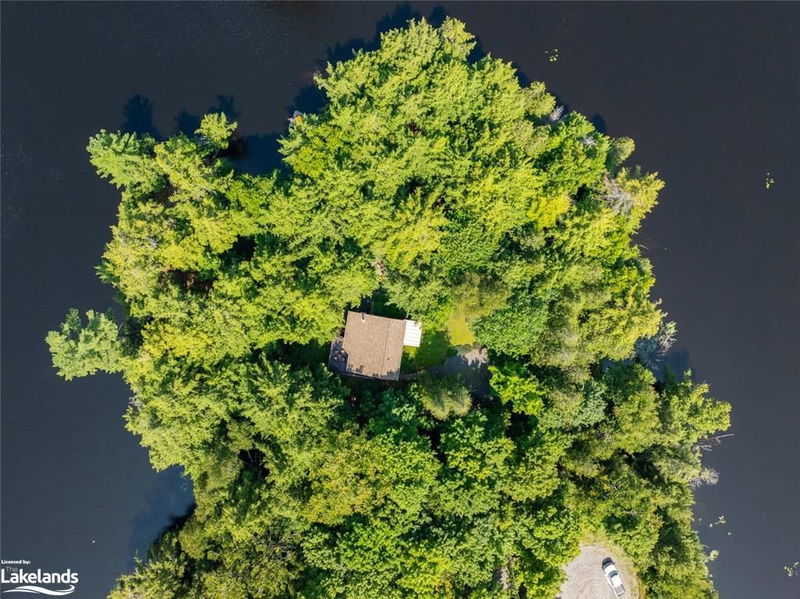Key Facts
- MLS® #: 40635039
- Property ID: SIRC2051130
- Property Type: Residential, Single Family Detached
- Living Space: 1,200 sq.ft.
- Lot Size: 1.11 ac
- Bedrooms: 3
- Bathrooms: 2
- Parking Spaces: 7
- Listed By:
- Re/Max Parry Sound Muskoka Realty Ltd., Brokerage, Parry Sound
Property Description
Fully furnished open concept western exposure 4 season cottage on 1.1 private acres, 350 feet of shoreline and deep water off the end of the dock! Located on a year round road, this Lake Manitouwabing cottage has a great shoreline for swimming and enjoys panoramic views. A spacious 3 bedroom and 2 bathroom 1.5 storey cottage has a large sunroom, walkout basement, main floor laundry and large storage room in one of the upstairs bedrooms. The main floor bedroom currently has a pull out couch. Outside you will enjoy a large wrap around deck, extreme privacy and a gorgeous flagstone fire pit. There is an additional 195 feet of shoreline at the back of the property as well as a road allowance next door offering approximately 66 feet of shoreline and a small piece of land owned by Mckellar Municipality which has another 150 feet of shoreline. The property has many mature evergreens throughout and is the last cottage on a dead end road giving it even more privacy. Boat to many of the lake's destinations such as; The Ridge at Manitou Golf Club, or get gas or ice cream at The Manitouwabing Outpost or Tait's Landing Marina to name a few of the lake's destinations.
Rooms
- TypeLevelDimensionsFlooring
- Solarium/SunroomMain9' 10.5" x 11' 8.1"Other
- Dining roomMain9' 10.8" x 12' 7.1"Other
- Family roomMain13' 10.8" x 17' 5.8"Other
- BedroomMain8' 11" x 13' 10.8"Other
- KitchenMain8' 8.5" x 13' 10.8"Other
- Bedroom2nd floor14' 9.9" x 10' 9.9"Other
- Primary bedroom2nd floor13' 10.8" x 14' 8.9"Other
- BasementBasement28' 6.9" x 27' 8"Other
Listing Agents
Request More Information
Request More Information
Location
18 Meharg Drive, McKellar, Ontario, P2A 0B5 Canada
Around this property
Information about the area within a 5-minute walk of this property.
Request Neighbourhood Information
Learn more about the neighbourhood and amenities around this home
Request NowPayment Calculator
- $
- %$
- %
- Principal and Interest 0
- Property Taxes 0
- Strata / Condo Fees 0

