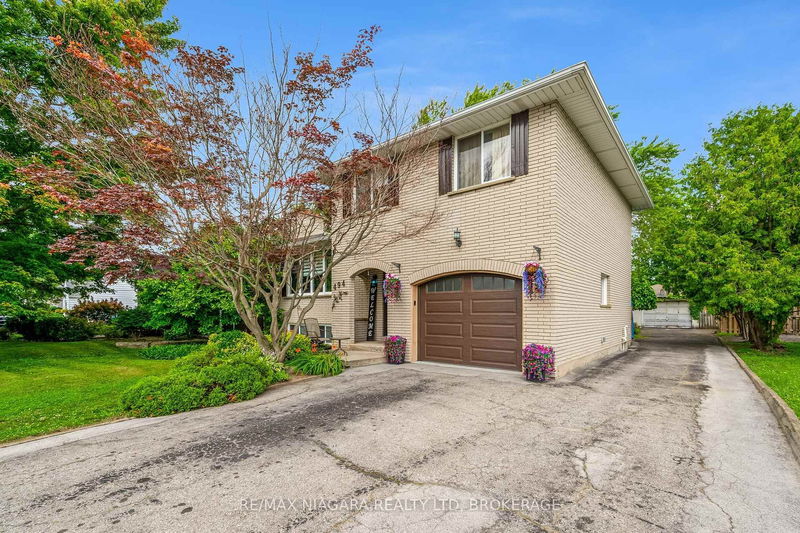Key Facts
- MLS® #: X12279295
- Property ID: SIRC2979385
- Property Type: Residential, Single Family Detached
- Lot Size: 9,790 sq.ft.
- Year Built: 31
- Bedrooms: 3
- Bathrooms: 2
- Additional Rooms: Den
- Parking Spaces: 11
- Listed By:
- RE/MAX NIAGARA REALTY LTD, BROKERAGE
Property Description
Excellent 1800 Sq. Ft. multi-level home in a great Welland west end neighbourhood. Attention car buffs or hobbyists! 30x20 foot block garage with driveway access in addition to the attached garage. Open design with a 2nd. kitchen in the lower level and rec-room with wood burning fireplace. Huge rear yard with numerous shade trees and gazebo. Newer boiler/hot water on demand unit(owned). A great place to raise a family with amenities to meet your needs.
Rooms
- TypeLevelDimensionsFlooring
- Living room2nd floor12' 7.5" x 18' 2.1"Other
- Kitchen2nd floor9' 3.8" x 18' 8.4"Other
- Dining room2nd floor11' 6.5" x 17' 8.2"Other
- Bedroom3rd floor15' 3" x 10' 5.1"Other
- Bedroom3rd floor8' 10.2" x 9' 10.5"Other
- Bedroom3rd floor10' 5.1" x 13' 2.2"Other
- Recreation RoomLower12' 7.5" x 17' 6.6"Other
- KitchenLower18' 8.4" x 17' 4.6"Other
Listing Agents
Request More Information
Request More Information
Location
494 Fitch St, Welland, Ontario, L3C 4X1 Canada
Around this property
Information about the area within a 5-minute walk of this property.
Request Neighbourhood Information
Learn more about the neighbourhood and amenities around this home
Request NowPayment Calculator
- $
- %$
- %
- Principal and Interest 0
- Property Taxes 0
- Strata / Condo Fees 0

