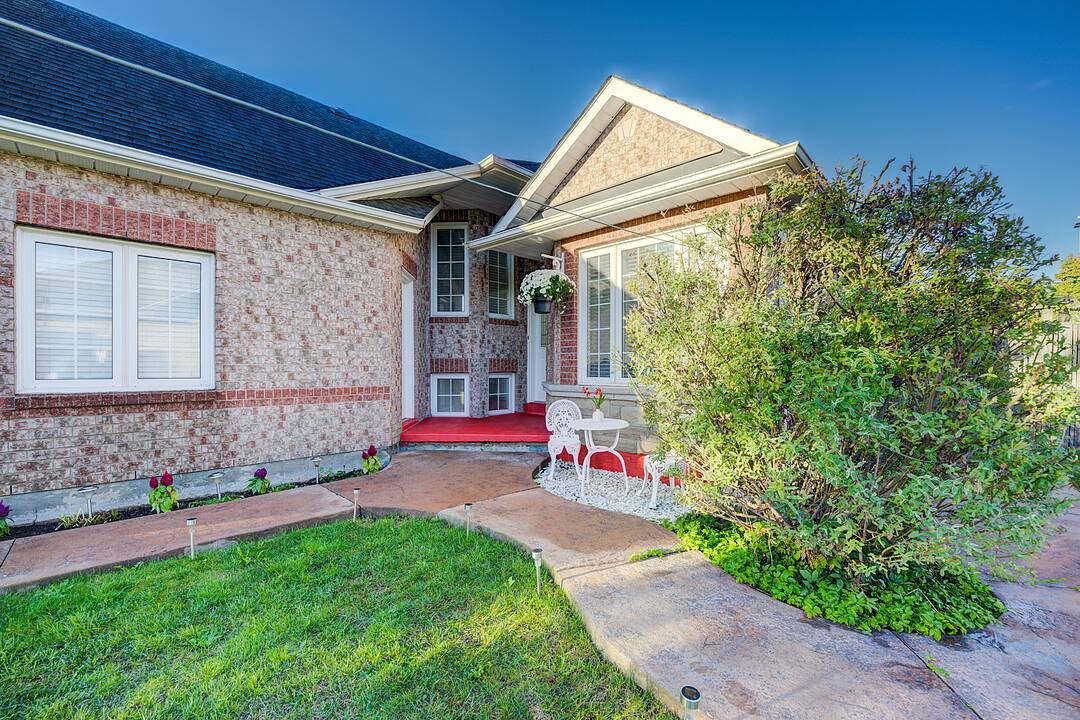Key Facts
- MLS® #: X12463586
- Property ID: SIRC2860417
- Property Type: Residential, Townhouse
- Bedrooms: 2+1
- Bathrooms: 2
- Additional Rooms: Den
- Parking Spaces: 3
- Listed By:
- Faisal Javaid, Ali Bajwa
Property Description
Welcome to this beautifully maintained freehold side-split townhouse in the highly sought-after North Welland neighbourhood! This freshly painted, carpet-free gem boasts modern pot lights, new light fixtures, new appliances, air conditioner installed in summer 2024 and a new sump pump, offering bright, fresh, low-maintenance living space with a new vinyl floor in the master bedroom. The home backs directly onto the iconic Welland Stadium, providing uninterrupted views and no rear neighbors - a truly rare find. Enjoy a huge private fenced backyard with a freshly painted elevated deck and pergola, perfect for outdoor entertaining. Inside, the layout features four bedrooms and two full bathrooms, second-level bedroom can be used as a living room as well, also including a finished basement ideal for a home office, rec room, or kids' play area. Enjoy the convenience of having a cell phone app to control for the thermostat, garage door, front door locks, and lighting. Located in a quiet, clean neighbourhood, you're just steps from schools, parks, restaurants, grocery stores, gas stations, and Seaway Mall, with a new plaza featuring Longo's coming soon. With easy access to Highway 406, it's only 4 minutes to Niagara College, 11 minutes to Brock University, and 20 minutes to Niagara Falls. Whether you're a family or an investor, this turnkey home checks all the boxes.
Open House
- DateTime
- Sat, 18/10/20252:00 PM - 5:00 PM Add to Calendar
Downloads & Media
Amenities
- Air Conditioning
- Backyard
- Basement - Finished
- Central Air
- Central Vacuum
- Garage
- Laundry
- Parking
Rooms
- TypeLevelDimensionsFlooring
- Living roomMain11' 3.4" x 20' 9.4"Other
- KitchenMain10' 4.7" x 13' 7.3"Other
- Bedroom2nd floor8' 6.7" x 12' 2"Other
- Bathroom2nd floor4' 11.8" x 8' 9.1"Other
- Other2nd floor12' 1.2" x 13' 10.9"Other
- BedroomBasement8' 4.7" x 9' 6.1"Other
- BathroomBasement4' 11.8" x 8' 2.4"Other
- BedroomBasement12' 2.4" x 15' 10.5"Other
- Recreation RoomBasement9' 9.3" x 18' 7.2"Other
- UtilityBasement9' 11.6" x 10' 10.3"Other
Listing Agents
Ask Us For More Information
Ask Us For More Information
Location
147 St. Lawrence Dr, Welland, Ontario, L3C 7H6 Canada
Around this property
Information about the area within a 5-minute walk of this property.
Request Neighbourhood Information
Learn more about the neighbourhood and amenities around this home
Request NowPayment Calculator
- $
- %$
- %
- Principal and Interest 0
- Property Taxes 0
- Strata / Condo Fees 0
Marketed By
Sotheby’s International Realty Canada
Unit #1 - 11 Mechanic St.
Paris, Ontario, N3L 1K1

