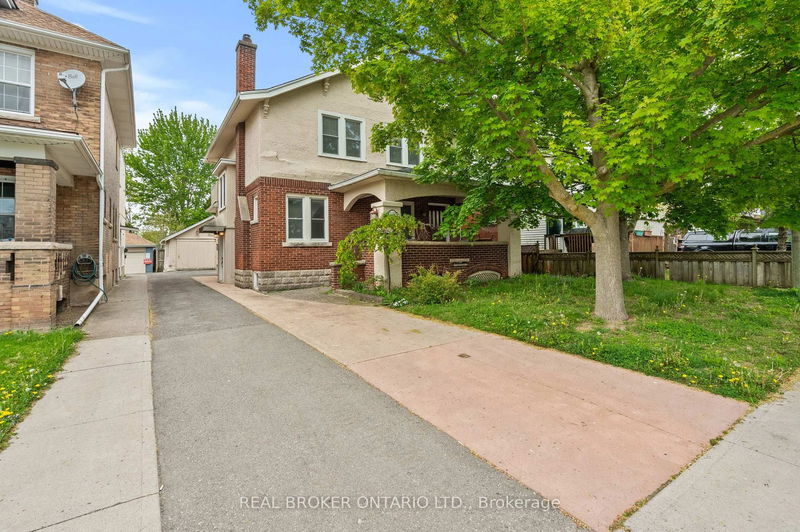Key Facts
- MLS® #: X12193740
- Property ID: SIRC2496644
- Property Type: Residential, Single Family Detached
- Lot Size: 5,405.08 sq.ft.
- Year Built: 100
- Bedrooms: 4
- Bathrooms: 2
- Additional Rooms: Den
- Parking Spaces: 3
- Listed By:
- REAL BROKER ONTARIO LTD.
Property Description
Looking for space, charm, and a smart layout for your family? This 4 bedroom home checks all the boxes.Welcome to this spacious and well-maintained family home offering over 2,000 sq ft of living space. With four bedrooms, and a main floor office its perfect for families, multi-generational living, or anyone needing a home office or guest room.The main floor features a bright living area, a formal dining room, and a generous layout ideal for everyday living. The covered front porch is the perfect spot to unwind.Enjoy a private backyard and convenient parking in both the front and rear. Major updates include a brand new roof in 2020. Located close to the Welland River, parks, schools, and all the amenities you need.This is a home thats been lovingly cared for. Come see the value and versatility it offers!
Rooms
- TypeLevelDimensionsFlooring
- Living roomMain12' 6" x 19' 11.7"Other
- Dining roomMain12' 8.7" x 13' 2.6"Other
- KitchenMain11' 11.7" x 12' 11.9"Other
- Family room2nd floor9' 5.7" x 12' 6"Other
- Other2nd floor12' 9.9" x 11' 8.9"Other
- Bedroom2nd floor9' 2.6" x 12' 2.8"Other
- Bedroom2nd floor8' 2.8" x 11' 5.7"Other
- Laundry room2nd floor8' 2.8" x 15' 11.7"Other
- Bedroom2nd floor12' 9.9" x 11' 8.9"Other
Listing Agents
Request More Information
Request More Information
Location
122 Dorothy St, Welland, Ontario, L3B 3V9 Canada
Around this property
Information about the area within a 5-minute walk of this property.
Request Neighbourhood Information
Learn more about the neighbourhood and amenities around this home
Request NowPayment Calculator
- $
- %$
- %
- Principal and Interest $2,636 /mo
- Property Taxes n/a
- Strata / Condo Fees n/a

