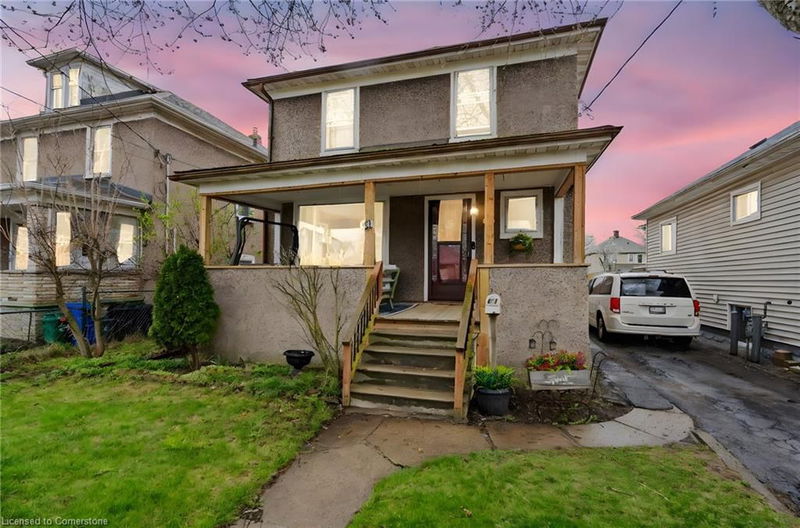Key Facts
- MLS® #: 40725980
- Property ID: SIRC2407997
- Property Type: Residential, Single Family Detached
- Living Space: 1,300 sq.ft.
- Bedrooms: 4
- Bathrooms: 2
- Parking Spaces: 3
- Listed By:
- Michael St. Jean Realty Inc.
Property Description
Welcome to this charming 2-storey home nestled in a desirable Welland neighborhood! Offering 4 spacious bedrooms and 2 full bathrooms, this property is perfect for growing families or savvy investors. The basement features a self-contained bachelor suite with wiring ready for a stove and exhaust fan, ideal for an in-law setup or potential rental income. Outside, you'll find a detached 1-car garage with hydro, perfect for a workshop or extra storage. Enjoy a deep backyard with plenty of space for kids, pets, or entertaining. Conveniently located close to all amenities, shopping, schools, parks, and highways, this home offers a blend of comfort, versatility, and prime location. Don’t miss your opportunity to own this fantastic property!
Rooms
- TypeLevelDimensionsFlooring
- Bedroom2nd floor8' 2" x 9' 3"Other
- Dining roomMain11' 3.8" x 12' 4.8"Other
- KitchenMain9' 3.8" x 14' 2"Other
- Living roomMain11' 3.8" x 14' 2"Other
- Home officeMain5' 2.9" x 8' 5.1"Other
- Bedroom2nd floor9' 3.8" x 12' 4.8"Other
- Bedroom2nd floor8' 7.9" x 11' 3.8"Other
- Bedroom2nd floor9' 4.9" x 12' 4.8"Other
- Laundry roomBasement7' 10.3" x 11' 5"Other
- KitchenBasement8' 5.9" x 17' 8.9"Other
- Living roomBasement9' 8.9" x 17' 11.1"Other
Listing Agents
Request More Information
Request More Information
Location
81 Albert Street, Welland, Ontario, L3B 4L3 Canada
Around this property
Information about the area within a 5-minute walk of this property.
Request Neighbourhood Information
Learn more about the neighbourhood and amenities around this home
Request NowPayment Calculator
- $
- %$
- %
- Principal and Interest $2,671 /mo
- Property Taxes n/a
- Strata / Condo Fees n/a

