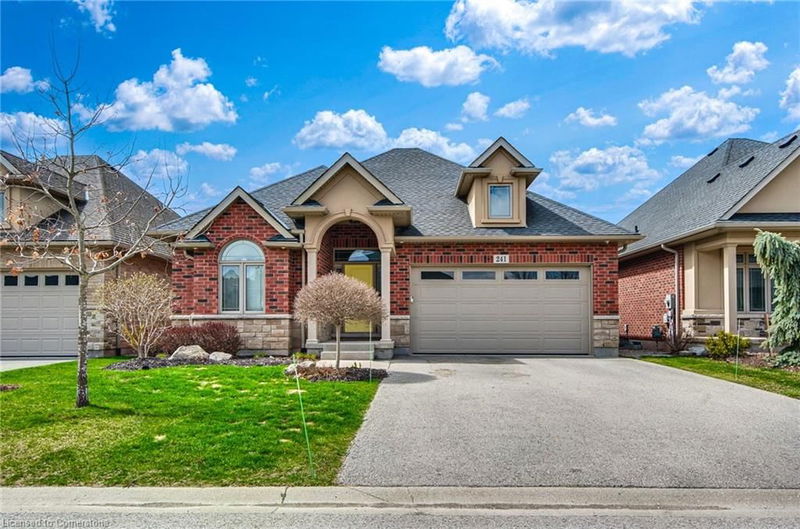Key Facts
- MLS® #: 40715937
- Property ID: SIRC2365040
- Property Type: Residential, Single Family Detached
- Living Space: 3,130 sq.ft.
- Year Built: 2016
- Bedrooms: 3+1
- Bathrooms: 3
- Parking Spaces: 6
- Listed By:
- RE/MAX Escarpment Golfi Realty Inc.
Property Description
Welcome to this beautifully upgraded bungalow tucked into a private road in one of Welland’s premier adult lifestyle communities. With 3+1 bedrooms and an extended floorplan offering extra square footage, this home is designed for comfort, functionality, and style. A fully finished walk-out basement with an extra bedroom and a bonus movie projector is included. The open-concept kitchen features sleek cabinetry and a large island, granite counter tops, while the spacious living area flows onto a private back deck overlooking a peaceful ravine. The primary suite offers a walk-in closet with Closets by Design Built-ins, and direct access to the deck, perfect for morning coffee with nature views. The backyard is quiet, private, and beautifully maintained. The $262/month fee includes access to an indoor saltwater pool, fitness centre, hot tub, sauna, tennis courts, games room, library, and banquet space. Lawn care, snow removal, in-ground sprinklers and a monitored security system are also covered. Ideal for those seeking low-maintenance luxury in a vibrant, active community. Book your private showing today and imagine life here.
Rooms
- TypeLevelDimensionsFlooring
- BedroomMain10' 7.9" x 10' 5.9"Other
- KitchenMain12' 8.8" x 15' 1.8"Other
- Dining roomMain10' 9.1" x 16' 9.9"Other
- BedroomMain10' 11.8" x 11' 6.9"Other
- Primary bedroomMain14' 6.8" x 13' 3"Other
- BathroomBasement15' 8.1" x 8' 11.8"Other
- BathroomMain8' 5.1" x 10' 7.1"Other
- Great RoomMain14' 9.1" x 16' 11.1"Other
- BedroomBasement13' 10.1" x 13' 5.8"Other
- Great RoomBasement58' 6.3" x 20' 6"Other
Listing Agents
Request More Information
Request More Information
Location
241 Old Course Trail, Welland, Ontario, L3B 0B6 Canada
Around this property
Information about the area within a 5-minute walk of this property.
- 33.39% 65 to 79 years
- 20.99% 50 to 64 years
- 14.37% 20 to 34 years
- 11.2% 35 to 49 years
- 6.34% 80 and over
- 3.78% 0 to 4
- 3.59% 15 to 19
- 3.33% 5 to 9
- 3.01% 10 to 14
- Households in the area are:
- 71.31% Single family
- 25.46% Single person
- 3.2% Multi person
- 0.03% Multi family
- $115,534 Average household income
- $53,286 Average individual income
- People in the area speak:
- 84.74% English
- 5.74% French
- 1.79% Italian
- 1.77% German
- 1.43% Polish
- 1.43% English and French
- 0.88% English and non-official language(s)
- 0.79% Spanish
- 0.72% Russian
- 0.71% Haitian Creole
- Housing in the area comprises of:
- 72.48% Single detached
- 17.21% Row houses
- 5.86% Duplex
- 3.64% Apartment 1-4 floors
- 0.81% Semi detached
- 0% Apartment 5 or more floors
- Others commute by:
- 10.01% Other
- 4.34% Foot
- 0% Public transit
- 0% Bicycle
- 29.44% High school
- 26.2% College certificate
- 16.91% Bachelor degree
- 15.98% Did not graduate high school
- 6.05% Post graduate degree
- 5.34% Trade certificate
- 0.07% University certificate
- The average air quality index for the area is 2
- The area receives 322.61 mm of precipitation annually.
- The area experiences 7.39 extremely hot days (30.58°C) per year.
Request Neighbourhood Information
Learn more about the neighbourhood and amenities around this home
Request NowPayment Calculator
- $
- %$
- %
- Principal and Interest $5,859 /mo
- Property Taxes n/a
- Strata / Condo Fees n/a

