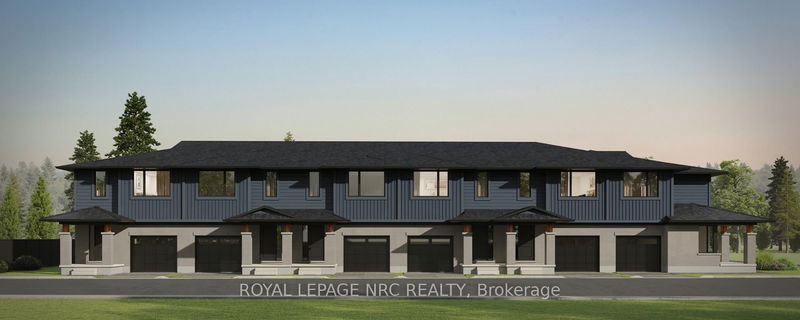Key Facts
- MLS® #: X11900853
- Property ID: SIRC2727203
- Property Type: Residential, Townhouse
- Lot Size: 1,870.71 sq.ft.
- Bedrooms: 3
- Bathrooms: 3
- Additional Rooms: Den
- Parking Spaces: 2
- Listed By:
- ROYAL LEPAGE NRC REALTY
Property Description
To be built - spacious 1668 sq ft new two-storey interior unit freehold townhome in the Rolling Meadows master planned community. Features 9 main floor ceiling, 3 bedrooms, 2.5 bath and 2nd floor laundry. Kitchen features 37 tall upper cabinets, soft close cabinet doors and drawers, crown moulding, valence trim, island, walk-in pantry, stainless steel chimney hood and 4 pot lights. Smooth drywalled ceiling throughout, 12x24 ceramic tile flooring, 6 wide plank engineered hardwood flooring in the main floor hall/kitchen/great room. Spacious primary bedroom with large walk-in closet and ensuite with double sinks and 5 acrylic shower. Unfinished basement with plenty of room for future rec-room, den & bathroom. Includes 3 piece rough-in for future basement bathroom, one 47x36 egress basement window, Carrier central air, tankless water heater, Ecobee programmable thermostat, automatic garage door opener, 10x10 pressure treated wood covered rear deck, front landscaping package and an interlocking brick driveway. Only a short drive from all amenities including copious restaurants, shopping, golf, night life, vineyards, Niagara on the Lake & one of the 7 wonders of the world - Niagara Falls. Full Tarion warranty. 12 month closing. Listing price is based on builder pre-construction pricing. Limited time offer - $5000.00 Leons voucher included with sale. As low as 2.99% mortgage financing is available. See sales representative for full details. Buy now and get to pick your interior finishes! Built by national award winning builder Rinaldi Homes.
Rooms
- TypeLevelDimensionsFlooring
- Great RoomMain22' 1.7" x 10' 7.8"Other
- Dining roomMain8' 11.8" x 8' 5.9"Other
- Other2nd floor16' 1.2" x 10' 11.8"Other
- Bedroom2nd floor12' 6" x 9' 3.8"Other
- Bedroom2nd floor12' 6" x 9' 4.9"Other
- Bathroom2nd floor3' 3.3" x 3' 3.3"Other
- Bathroom2nd floor3' 3.3" x 3' 3.3"Other
- BathroomMain3' 3.3" x 3' 3.3"Other
Listing Agents
Request More Information
Request More Information
Location
49 Harmony Way, Thorold, Ontario, L2V 0H2 Canada
Around this property
Information about the area within a 5-minute walk of this property.
Request Neighbourhood Information
Learn more about the neighbourhood and amenities around this home
Request NowPayment Calculator
- $
- %$
- %
- Principal and Interest 0
- Property Taxes 0
- Strata / Condo Fees 0

