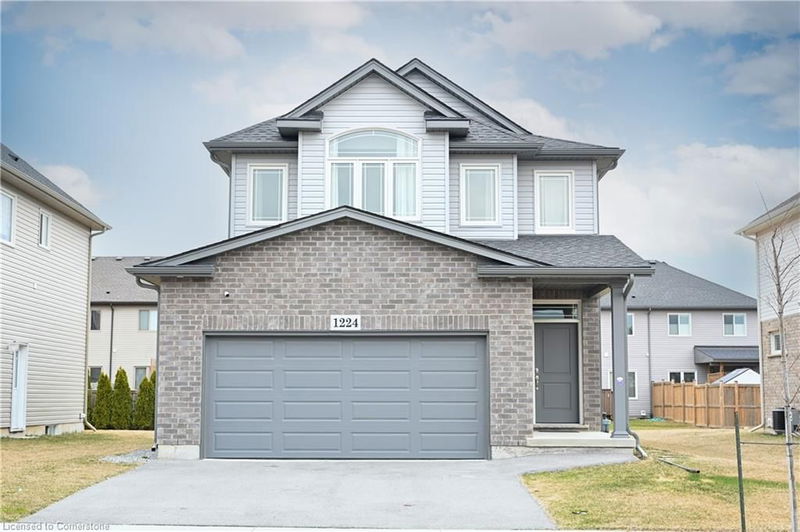Key Facts
- MLS® #: 40713368
- Property ID: SIRC2353275
- Property Type: Residential, Single Family Detached
- Living Space: 1,595 sq.ft.
- Year Built: 2021
- Bedrooms: 3+1
- Bathrooms: 3+1
- Parking Spaces: 4
- Listed By:
- RE/MAX Escarpment Realty Inc.
Property Description
Fully finished 4 year new 3+1 bedroom, 3.5 bath 2 storey home with double car garage situated in Thorold's Rolling Meadows subdivision. Main floor features 9 ft. ceilings & offers an open design featuring kitchen with breakfast bar island & pot lights, dinette with sliding door to deck & rear yard & living room with engineered hardwood flooring. Generous sized primary bedroom with 3 piece ensuite & walk-in closet. Second bedroom with bonus walk-in closet. Convenient bedroom level laundry. Lower level with potential in-law set up (walk up to rear yard) offers rec room, 4th bedroom & 4 piece bath plus utility & storage rooms. Quick & easy access to Hwy. 406. Just a short drive away from Niagara-on-the-Lake & Niagara Falls. Property being sold "as is, where is".
Rooms
- TypeLevelDimensionsFlooring
- KitchenMain10' 4.8" x 9' 8.9"Other
- DinetteMain10' 4.8" x 8' 7.1"Other
- Living roomMain11' 8.9" x 15' 3"Other
- Primary bedroom2nd floor17' 5" x 12' 8.8"Other
- Bedroom2nd floor11' 5" x 10' 7.8"Other
- Bedroom2nd floor10' 11.8" x 10' 7.8"Other
- Recreation RoomBasement11' 3.8" x 14' 9.9"Other
- BedroomBasement9' 10.1" x 10' 7.1"Other
- StorageBasement5' 1.8" x 10' 4.8"Other
Listing Agents
Request More Information
Request More Information
Location
1224 Uppers Lane, Thorold, Ontario, L2V 0H1 Canada
Around this property
Information about the area within a 5-minute walk of this property.
Request Neighbourhood Information
Learn more about the neighbourhood and amenities around this home
Request NowPayment Calculator
- $
- %$
- %
- Principal and Interest $3,783 /mo
- Property Taxes n/a
- Strata / Condo Fees n/a

