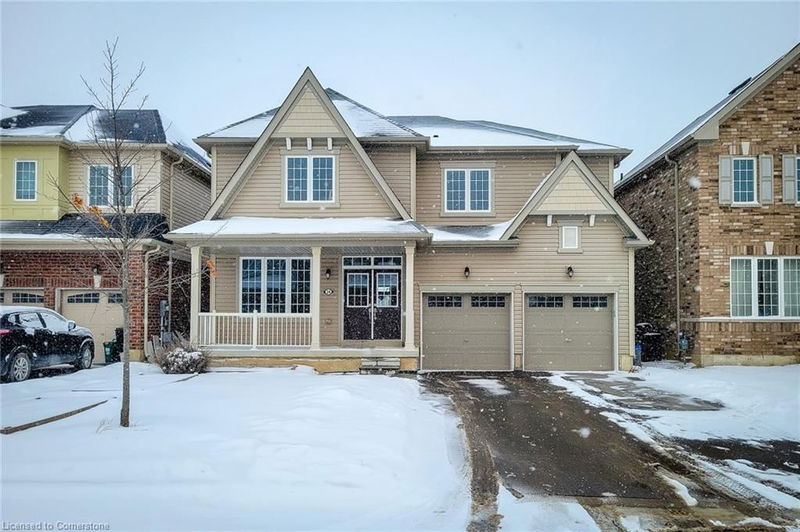Key Facts
- MLS® #: 40709801
- Property ID: SIRC2334562
- Property Type: Residential, Single Family Detached
- Living Space: 2,868 sq.ft.
- Year Built: 2020
- Bedrooms: 4
- Bathrooms: 3+1
- Parking Spaces: 4
- Listed By:
- New Era Real Estate
Property Description
This exceptional 2-storey home in Thorold offers 2868 sq ft of elegant living space, featuring 4spacious bedrooms and 4 well-appointed bathrooms. The expansive family room is perfect for both casual family time and entertaining guests. The spacious eat-in kitchen is a true highlight, featuring stainless steel appliances, a large island with elegant quartz countertops & stylish backsplash, with ample cupboard space. A separate servery provides easy access between the kitchen and the formal living room, making hosting a breeze. The main floor also includes a convenient laundry room with inside access to the garage, offering added functionality. Upstairs, all 4bedrooms boast walk-in closets and private ensuite bathrooms, ensuring each family member enjoys their own personal retreat. Situated in a family-friendly neighborhood, close to schools, parks, shopping, dining, and highway access, this home offers both luxury and convenience perfect for modern family living.
Rooms
- TypeLevelDimensionsFlooring
- Living roomMain10' 4.8" x 19' 7.8"Other
- Dining roomMain8' 7.1" x 13' 10.1"Other
- KitchenMain10' 4" x 16' 1.2"Other
- Family roomMain13' 10.1" x 16' 9.9"Other
- Primary bedroom2nd floor13' 5" x 18' 9.9"Other
- BedroomMain11' 5" x 13' 1.8"Other
- Bedroom2nd floor12' 7.1" x 16' 4"Other
- Bedroom2nd floor12' 9.9" x 13' 3"Other
Listing Agents
Request More Information
Request More Information
Location
24 Esther Crescent, Thorold, Ontario, L3B 5N5 Canada
Around this property
Information about the area within a 5-minute walk of this property.
Request Neighbourhood Information
Learn more about the neighbourhood and amenities around this home
Request NowPayment Calculator
- $
- %$
- %
- Principal and Interest $4,760 /mo
- Property Taxes n/a
- Strata / Condo Fees n/a

