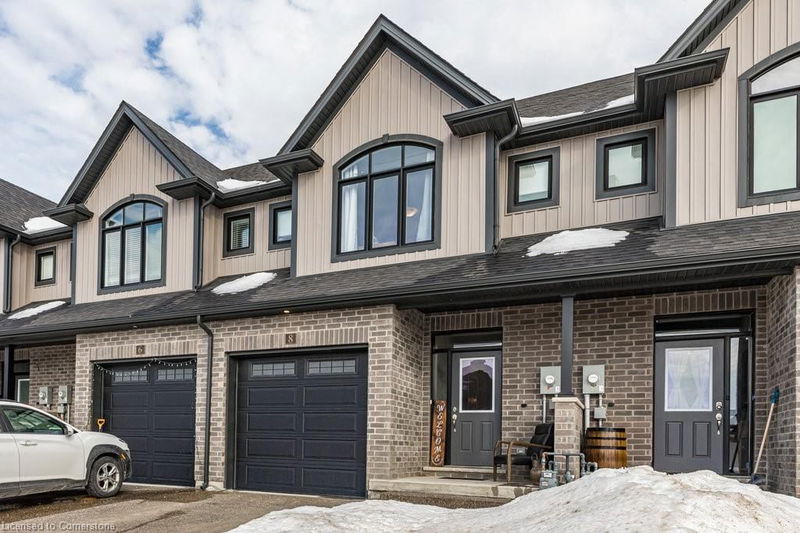Key Facts
- MLS® #: 40700327
- Property ID: SIRC2294712
- Property Type: Residential, Townhouse
- Living Space: 1,632 sq.ft.
- Year Built: 2022
- Bedrooms: 3
- Bathrooms: 2+1
- Parking Spaces: 2
- Listed By:
- Century 21 Miller Real Estate Ltd.
Property Description
Welcome to this stunning 3-bedroom, 2.5-bathroom freehold townhome, where modern design meets comfort and convenience. Step inside to discover a spacious open-concept layout that effortlessly blends living, dining, and kitchen areas, perfect for both everyday living and entertaining. The large kitchen features stainless appliances, ample counter space, and a large island perfect for meal prep or casual gatherings. The living area offers a cozy space for relaxation, while the dining area provides plenty of space for formal dinners. Upstairs, the spacious primary bedroom offers a serene retreat with a generous walk-in closet and a 3-piece ensuite bathroom. Two additional well-sized bedrooms share a 4-piece bathroom. And, with second floor laundry, doing the laundry is easy - no more taking it downstairs! The basement is not yet finished, but ready for you to complete however you like and includes a bathroom rough-in. Outside, immediately upon arrival, you'll be impressed by its beautiful curb appeal, including an exposed aggregate concrete driveway, and out back enjoy outdoor living with a private backyard with new fence and concrete patio perfect for summer barbecues, gardening, or simply unwinding after a busy day. You can even see Niagara Falls in the distance behind the house. Conveniently located near highways. shopping, parks, Niagara College, and Brock University. Don't miss your chance to own this incredible property!
Rooms
- TypeLevelDimensionsFlooring
- FoyerMain5' 6.9" x 20' 11.9"Other
- Living roomMain10' 9.9" x 12' 2"Other
- Dining roomMain7' 10.8" x 22' 8.8"Other
- KitchenMain10' 2.8" x 10' 9.9"Other
- Primary bedroom2nd floor14' 4.8" x 18' 9.9"Other
- BathroomMain4' 9.8" x 5' 6.1"Other
- Bedroom2nd floor9' 1.8" x 14' 6.8"Other
- Bathroom2nd floor6' 11.8" x 10' 4.8"Other
- Bedroom2nd floor9' 3" x 14' 4.8"Other
- Living room2nd floor3' 6.1" x 6' 5.9"Other
Listing Agents
Request More Information
Request More Information
Location
8 Spring Crest Way, Thorold, Ontario, L2V 0J8 Canada
Around this property
Information about the area within a 5-minute walk of this property.
- 24.3% 35 à 49 ans
- 23.09% 20 à 34 ans
- 14.39% 50 à 64 ans
- 8.22% 65 à 79 ans
- 8.03% 5 à 9 ans
- 7.95% 0 à 4 ans ans
- 7.25% 10 à 14 ans
- 6.03% 15 à 19 ans
- 0.74% 80 ans et plus
- Les résidences dans le quartier sont:
- 78.21% Ménages unifamiliaux
- 16.07% Ménages d'une seule personne
- 4.75% Ménages de deux personnes ou plus
- 0.97% Ménages multifamiliaux
- 113 610 $ Revenu moyen des ménages
- 49 876 $ Revenu personnel moyen
- Les gens de ce quartier parlent :
- 83.45% Anglais
- 4.08% Anglais et langue(s) non officielle(s)
- 3.37% Pendjabi
- 1.62% Espagnol
- 1.53% Ourdou
- 1.41% Français
- 1.22% Arabe
- 1.22% Mandarin
- 1.1% Anglais et français
- 1.01% Italien
- Le logement dans le quartier comprend :
- 84.23% Maison individuelle non attenante
- 10.58% Maison jumelée
- 3.08% Duplex
- 1.11% Maison en rangée
- 1% Appartement, moins de 5 étages
- 0% Appartement, 5 étages ou plus
- D’autres font la navette en :
- 1.64% Transport en commun
- 1.06% Autre
- 0% Marche
- 0% Vélo
- 33.34% Diplôme d'études secondaires
- 24.76% Certificat ou diplôme d'un collège ou cégep
- 16.38% Baccalauréat
- 13.6% Aucun diplôme d'études secondaires
- 5.84% Certificat ou diplôme d'apprenti ou d'une école de métiers
- 5.35% Certificat ou diplôme universitaire supérieur au baccalauréat
- 0.73% Certificat ou diplôme universitaire inférieur au baccalauréat
- L’indice de la qualité de l’air moyen dans la région est 1
- La région reçoit 316.07 mm de précipitations par année.
- La région connaît 7.39 jours de chaleur extrême (31.17 °C) par année.
Request Neighbourhood Information
Learn more about the neighbourhood and amenities around this home
Request NowPayment Calculator
- $
- %$
- %
- Principal and Interest $3,173 /mo
- Property Taxes n/a
- Strata / Condo Fees n/a

