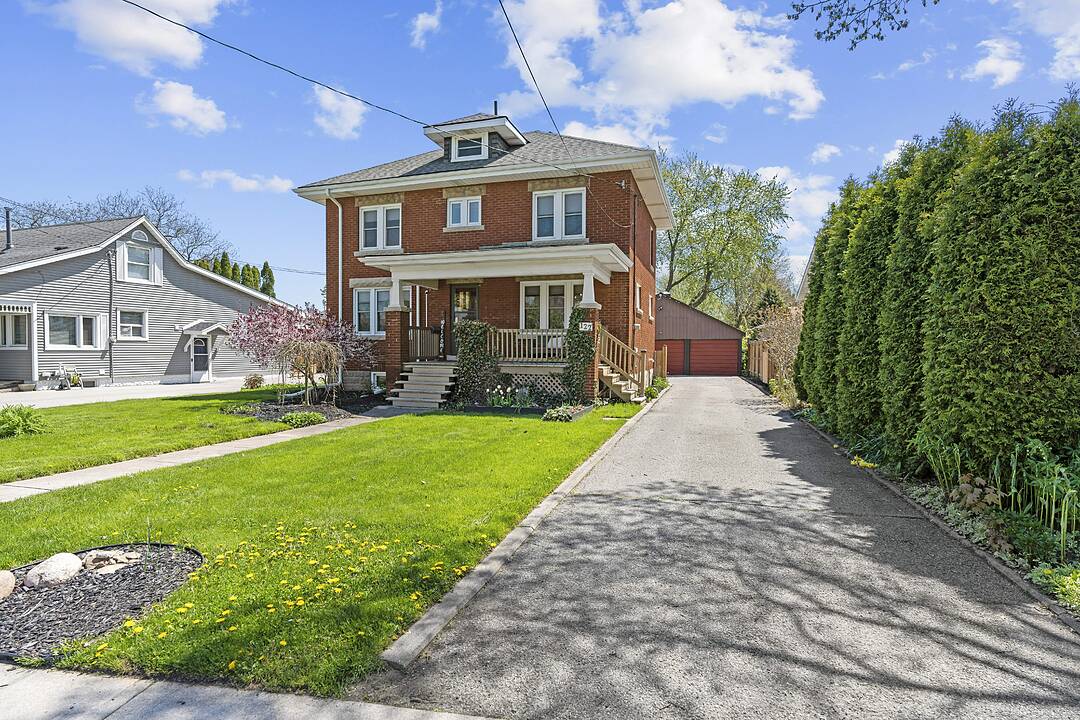Key Facts
- MLS® #: 40727385
- Secondary MLS® #: X12149679
- Property ID: SIRC2419965
- Property Type: Residential, Single Family Detached
- Style: Modern
- Year Built: 1928
- Bedrooms: 4
- Bathrooms: 2
- Parking Spaces: 9
- Listed By:
- Greg Guinto
Property Description
Welcome to 122 Lake Avenue Drive, Stoney Creek — A Rare Gem on a Coveted Street! Located on one of Stoney Creek’s most sought-after streets, this estately home sits proudly on an expansive lot, offering incredible potential inside and out. Step inside to find four nicely- sized bedrooms and two beautifully appointed bathrooms. The main bath features a newly updated spa shower with heated floors, while the basement bathroom is a true spa oasis, complete with a deep soaking tub and a separate shower—your personal retreat at the end of the day. The updated, cozy kitchen features quartz countertops and stainless steel appliances, and provides a unique opportunity to expand: the wall between the kitchen and dining area is not weight-bearing, allowing you to reimagine the space into the open-concept kitchen of your dreams.
A standout feature of this home is the versatile half-storey, brimming with potential. Whether you dream of creating a spacious primary bedroom with an ensuite or a bright, open recreational space, this area is ready to be transformed to suit your lifestyle. Outside, the detached mechanic’s workshop/garage is a rare find — boasting high ceilings, three doors, and an updated electrical sub-panel to support heavy tools or an electric vehicle charging station. With its size and layout, it also holds incredible potential for a secondary dwelling or in-law suite, while still leaving plenty of room in the backyard for a pool, garden oasis, or custom outdoor retreat. All this, just a short walk to historic Stoney Creek Village, where you’ll enjoy charming shops, local restaurants, and year-round festivals and events. Don’t miss this incredible opportunity to own a truly special property on one of Stoney Creek’s most prestigious streets — full of charm, function, and future possibilities.
Downloads & Media
Amenities
- 3 Car Garage
- Backyard
- Central Air
- Central Vacuum
- Fireplace
- Laundry
- Parking
- Patio
- Quartz Countertops
- Security System
Rooms
- TypeLevelDimensionsFlooring
- Living roomMain12' 2" x 22' 2.9"Other
- KitchenMain11' 3" x 9' 3.8"Other
- Dining roomMain11' 3.8" x 12' 7.9"Other
- Bedroom2nd floor11' 5" x 9' 1.8"Other
- Bedroom2nd floor11' 3.8" x 10' 11.8"Other
- Bathroom2nd floor6' 4.7" x 7' 3"Other
- Bedroom2nd floor12' 8.8" x 11' 6.1"Other
- Primary bedroom2nd floor12' 2" x 10' 7.1"Other
- BathroomBasement10' 5.9" x 12' 11.1"Other
Ask Me For More Information
Location
122 Lake Avenue Drive, Stoney Creek, Ontario, L8G 3N4 Canada
Around this property
Information about the area within a 5-minute walk of this property.
Request Neighbourhood Information
Learn more about the neighbourhood and amenities around this home
Request NowPayment Calculator
- $
- %$
- %
- Principal and Interest 0
- Property Taxes 0
- Strata / Condo Fees 0
Marketed By
Sotheby’s International Realty Canada
309 Lakeshore Road East
Oakville, Ontario, L6J 1J3

