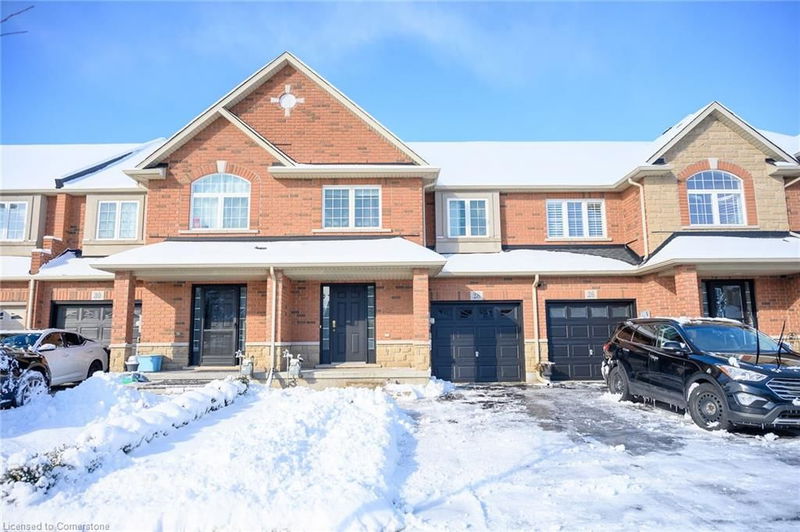Key Facts
- MLS® #: 40715897
- Property ID: SIRC2362610
- Property Type: Residential, Townhouse
- Living Space: 1,700 sq.ft.
- Bedrooms: 3
- Bathrooms: 2+1
- Parking Spaces: 3
- Listed By:
- Homelife Professionals Realty Inc.
Property Description
LOCATION! LOCATION! LOCATION! Charming freehold townhouse, offering 1,700 square
feet of modern living is a highly sought-after area. With three spacious bedrooms
and a versatile loft perfect for a home office or play area. This home is designed
for both comfort and functionality. The open-concept layout seamlessly connects
the living and dining spaces, making it ideal for entertaining and family
gatherings. Enjoy a carpet-free interior featuring elegant oak stairs and stylish
bedroom-level flooring updated in 2020. Recent enhancements include a brand-new
roof completed in 2023, ensuring peace of mind. Located in a quiet,
family-friendly neighborhood, this townhouse is just a short walk from top-rated
schools, parks, and shopping centers, with convenient access to the highway for
easy commuting. Additionally, the property boasts a large deck, perfect for
outdoor dining and entertainment. Don't miss the opportunity to own this beautiful
freehold townhouse in a desirable location!
Rooms
- TypeLevelDimensionsFlooring
- Family roomMain17' 1.9" x 12' 9.4"Other
- KitchenMain17' 1.9" x 12' 9.4"Other
- BathroomMain4' 3.1" x 6' 4.7"Other
- Bedroom2nd floor16' 1.2" x 10' 9.1"Other
- Bedroom2nd floor16' 1.2" x 10' 7.8"Other
- Primary bedroom2nd floor16' 1.2" x 14' 11.9"Other
- FoyerMain10' 7.8" x 14' 11.9"Other
- Laundry roomBasement4' 3.1" x 4' 3.1"Other
Listing Agents
Request More Information
Request More Information
Location
28 Blue Mountain Drive, Stoney Creek, Ontario, L0R 1P0 Canada
Around this property
Information about the area within a 5-minute walk of this property.
Request Neighbourhood Information
Learn more about the neighbourhood and amenities around this home
Request NowPayment Calculator
- $
- %$
- %
- Principal and Interest $3,589 /mo
- Property Taxes n/a
- Strata / Condo Fees n/a

