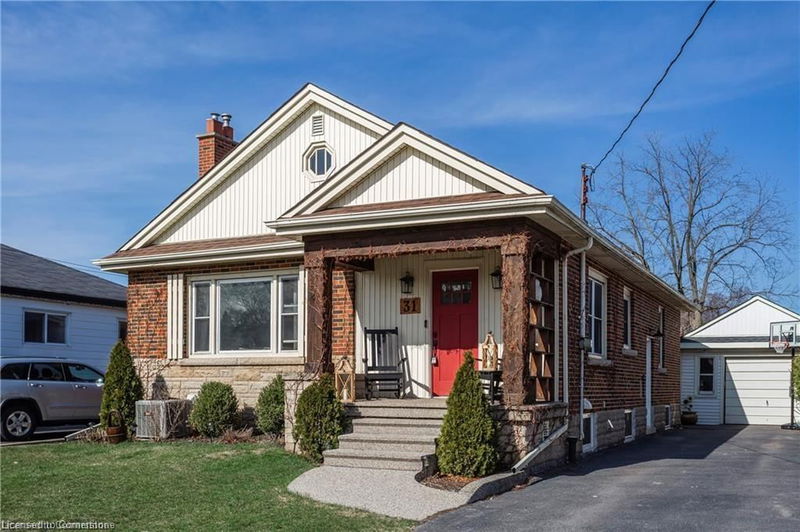Key Facts
- MLS® #: 40714573
- Property ID: SIRC2356126
- Property Type: Residential, Single Family Detached
- Living Space: 2,218 sq.ft.
- Bedrooms: 3+1
- Bathrooms: 2
- Parking Spaces: 3
- Listed By:
- Kronas Real Estate
Property Description
Open House Sun Apr 13th 2-4pm. Charming 3+1 bedroom brick bungalow on an amazing 50 x 175 ft lot offering ample opportunity for play, gardening and entertaining. Main floor features lots of natural light with updated kitchen and bath. Lower level professionally renovated in 2021 provides 4th bedroom, 3 piece bath, large rec room with fireplace and children's play nook. Large deck is perfect for get togethers. Conveniently located on quiet family friendly street, close to schools, parks, and shopping. Move in ready!
Rooms
- TypeLevelDimensionsFlooring
- Living roomMain12' 9.4" x 11' 8.9"Other
- FoyerMain3' 2.1" x 12' 9.4"Other
- Dining roomMain8' 5.1" x 14' 6.8"Other
- KitchenMain9' 6.9" x 11' 3.8"Other
- Primary bedroomMain33' 1.2" x 29' 8.6"Other
- BedroomMain59' 2.2" x 39' 4.4"Other
- BedroomMain36' 2.2" x 26' 4.9"Other
- Recreation RoomBasement39' 7.9" x 29' 7.5"Other
- StorageBasement4' 9" x 7' 3"Other
- BedroomBasement19' 11.7" x 23' 3.7"Other
- BathroomBasement39' 7.9" x 32' 10.4"Other
- UtilityBasement15' 10.1" x 11' 8.9"Other
Listing Agents
Request More Information
Request More Information
Location
31 Durham Road, Stoney Creek, Ontario, L8E 1W9 Canada
Around this property
Information about the area within a 5-minute walk of this property.
Request Neighbourhood Information
Learn more about the neighbourhood and amenities around this home
Request NowPayment Calculator
- $
- %$
- %
- Principal and Interest $3,803 /mo
- Property Taxes n/a
- Strata / Condo Fees n/a

