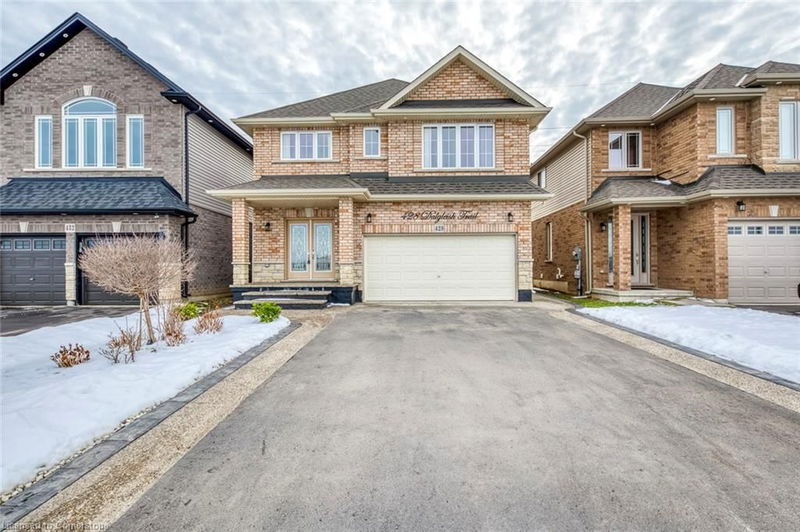Key Facts
- MLS® #: 40712162
- Property ID: SIRC2346426
- Property Type: Residential, Single Family Detached
- Living Space: 2,075 sq.ft.
- Year Built: 2018
- Bedrooms: 4
- Bathrooms: 2+1
- Parking Spaces: 4
- Listed By:
- RE/MAX Escarpment Realty Inc.
Property Description
Spacious 4 Bed, 3 Bath double-car garage home on an oversized 123-foot deep lot overlooking a quiet pond. This all-brick home has great curb- appeal with a deep asphalt driveway widened with decorative concrete and paver edging and a covered porch with double-door entrance. Wide foyer with closet, upgraded tiles, powder-room and access to garage. Bright and spacious open-concept layout with tall windows and walk-out to fully fenced back-yard with massive concrete patio and complete privacy. Large eat-in kitchen offers plenty of counter-space with a L-shape layout and massive kitchen island with breakfast seating, upgraded light fixtures, hardwood cabinets and stainless-steel appliances. Hardwood stairs lead to second floor opening to a spacious family-room area. Oversized primary bedroom with walk-in closet and ensuite bath. Three more generously sized bedrooms share a second 4 piece bath. Unfinished basement has tons of potential for additional living space. Ideal location close to schools, shopping, transit, parks and trails. Book a showing today!
Rooms
- TypeLevelDimensionsFlooring
- FoyerMain7' 6.9" x 8' 8.5"Other
- Dining roomMain9' 8.1" x 13' 3.8"Other
- Living roomMain18' 8" x 14' 4.8"Other
- KitchenMain10' 4" x 13' 3.8"Other
- Primary bedroom2nd floor15' 3" x 13' 5"Other
- Bedroom2nd floor10' 11.1" x 9' 10.1"Other
- Bedroom2nd floor10' 7.1" x 13' 10.8"Other
- Bedroom2nd floor15' 3" x 8' 11.8"Other
- Family room2nd floor13' 1.8" x 14' 9.1"Other
Listing Agents
Request More Information
Request More Information
Location
428 Dalgleish Trail, Stoney Creek, Ontario, L0R 1P0 Canada
Around this property
Information about the area within a 5-minute walk of this property.
Request Neighbourhood Information
Learn more about the neighbourhood and amenities around this home
Request NowPayment Calculator
- $
- %$
- %
- Principal and Interest $5,268 /mo
- Property Taxes n/a
- Strata / Condo Fees n/a

