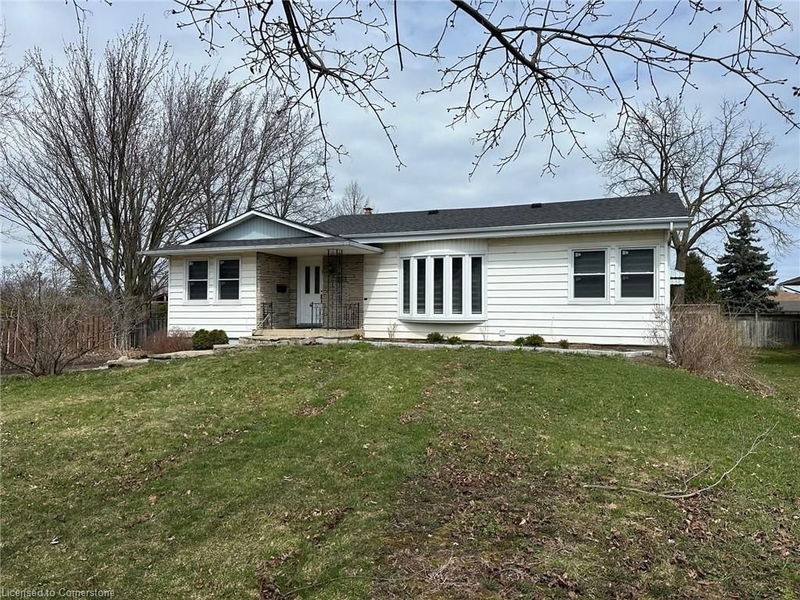Key Facts
- MLS® #: 40701291
- Property ID: SIRC2296494
- Property Type: Residential, Single Family Detached
- Living Space: 2,400 sq.ft.
- Lot Size: 17,633.58 sq.ft.
- Year Built: 1960
- Bedrooms: 4+2
- Bathrooms: 2
- Parking Spaces: 15
- Listed By:
- Royal LePage State Realty
Property Description
The multi-plex opportunity you were looking for is right here with a 6.8% cap rate! This unique property offers incredible versatility, featuring three separate units and many possibilities. Situated on a 79ft by 224ft lot, there are two separate residences plus a storage building. The upper-level of the main bungalow was renovated approximately 10 years ago. The open concept main floor has 4 bedrooms and 2 bath, the lower level is a newly renovated separate apartment with separate entrance, new kitchen, flooring, bathroom, and more. The two levels are currently rented together. Behind the main home is a separate two-bedroom coach house with separate address, completely renovated with new kitchen, windows, flooring, and bathroom. So much to offer with 2 owned AC’s and furnaces, 3 sets of washers and dryers, 2 hydro, 2 gas, and 2 water meters. Plus, the added onsite storage with an oversized garden shed. All units are permitted and legal with separate entrances, kitchens, laundry, and parking. They offer completely separate living spaces great for multi-generational families, a pure investor, or an owner-occupied property with built-in onsite income.
Rooms
- TypeLevelDimensionsFlooring
- Dining roomMain10' 8.6" x 7' 4.1"Other
- Living roomMain18' 2.1" x 15' 8.1"Other
- Primary bedroomMain14' 2.8" x 18' 4"Other
- KitchenMain10' 2" x 13' 10.1"Other
- BedroomMain9' 10.1" x 12' 4.8"Other
- BedroomMain6' 3.1" x 10' 7.8"Other
- KitchenBasement7' 3" x 18' 11.9"Other
- Living / Dining RoomBasement11' 6.1" x 22' 6"Other
- BedroomBasement14' 2" x 9' 3.8"Other
- BedroomBasement8' 2.8" x 14' 7.9"Other
- DenBasement15' 11" x 6' 11.8"Other
- BedroomMain10' 7.8" x 8' 6.3"Other
Listing Agents
Request More Information
Request More Information
Location
251 King Street E, Stoney Creek, Ontario, L8G 1L9 Canada
Around this property
Information about the area within a 5-minute walk of this property.
- 20.22% 50 to 64 years
- 18.9% 65 to 79 years
- 17.45% 20 to 34 years
- 16.64% 35 to 49 years
- 7.22% 80 and over
- 5.08% 5 to 9
- 5.05% 10 to 14
- 4.91% 15 to 19
- 4.53% 0 to 4
- Households in the area are:
- 75.59% Single family
- 20.89% Single person
- 2.57% Multi person
- 0.95% Multi family
- $112,622 Average household income
- $44,840 Average individual income
- People in the area speak:
- 70.48% English
- 8.11% Italian
- 5.64% Croatian
- 4.57% Serbian
- 3.52% English and non-official language(s)
- 3.26% Polish
- 1.3% Urdu
- 1.19% Bosnian
- 1.14% Spanish
- 0.79% Punjabi (Panjabi)
- Housing in the area comprises of:
- 78.82% Single detached
- 16.74% Row houses
- 2.92% Semi detached
- 1.28% Apartment 1-4 floors
- 0.2% Apartment 5 or more floors
- 0.04% Duplex
- Others commute by:
- 4.89% Public transit
- 3.2% Foot
- 0.53% Other
- 0% Bicycle
- 31.2% High school
- 24.93% College certificate
- 20.78% Did not graduate high school
- 10.17% Bachelor degree
- 7.42% Trade certificate
- 3.55% Post graduate degree
- 1.94% University certificate
- The average air quality index for the area is 1
- The area receives 306.25 mm of precipitation annually.
- The area experiences 7.39 extremely hot days (31.84°C) per year.
Request Neighbourhood Information
Learn more about the neighbourhood and amenities around this home
Request NowPayment Calculator
- $
- %$
- %
- Principal and Interest $7,319 /mo
- Property Taxes n/a
- Strata / Condo Fees n/a

